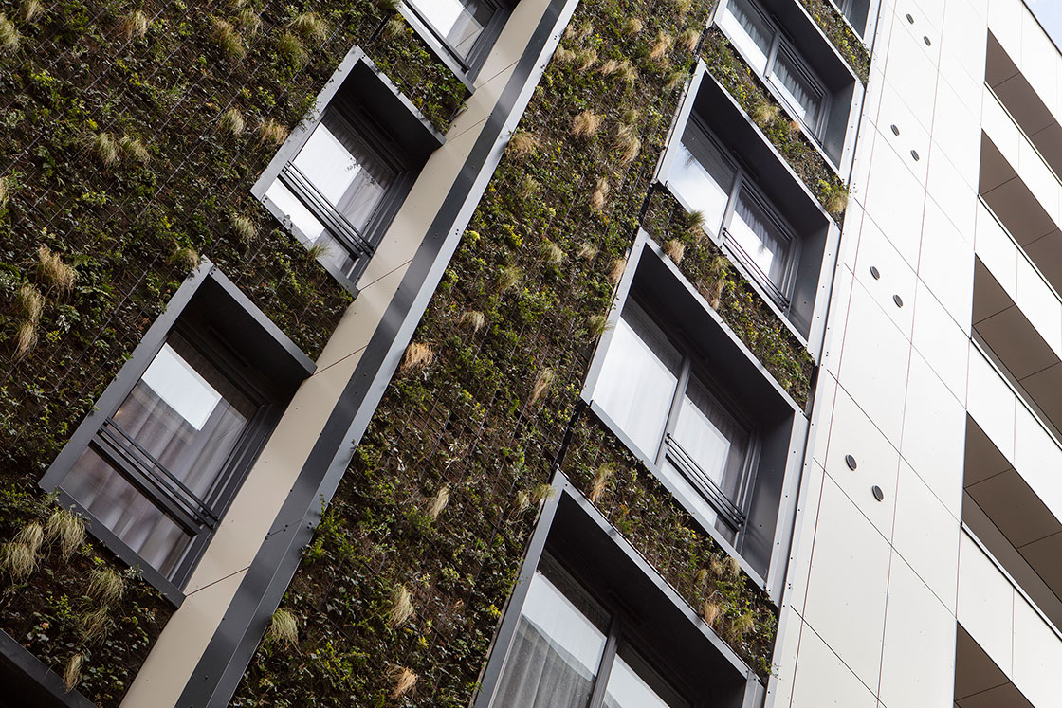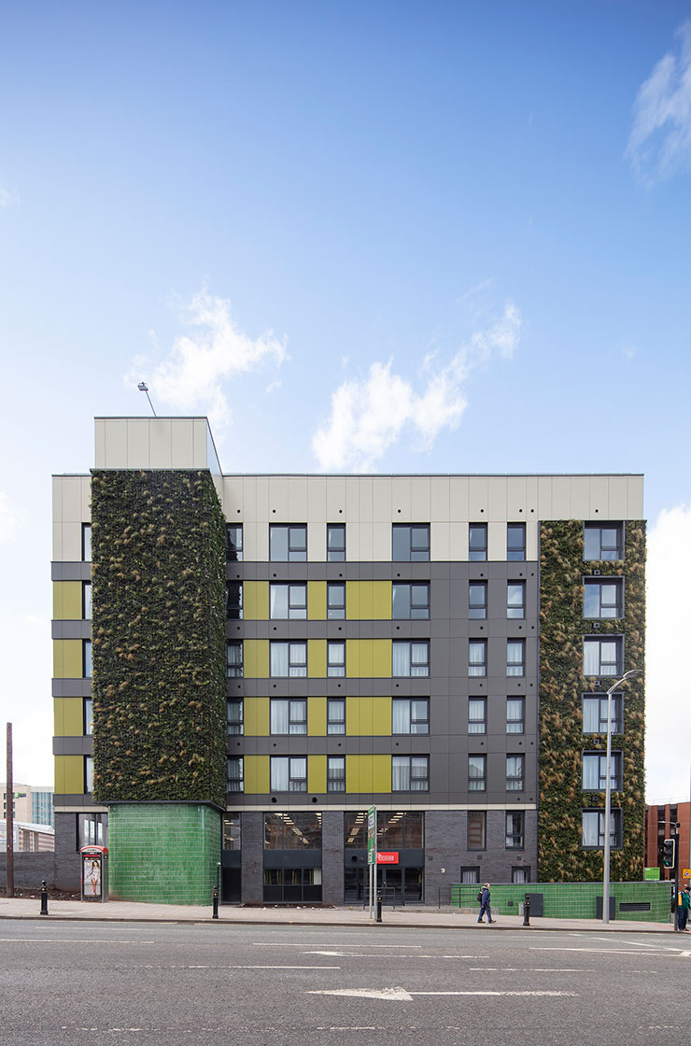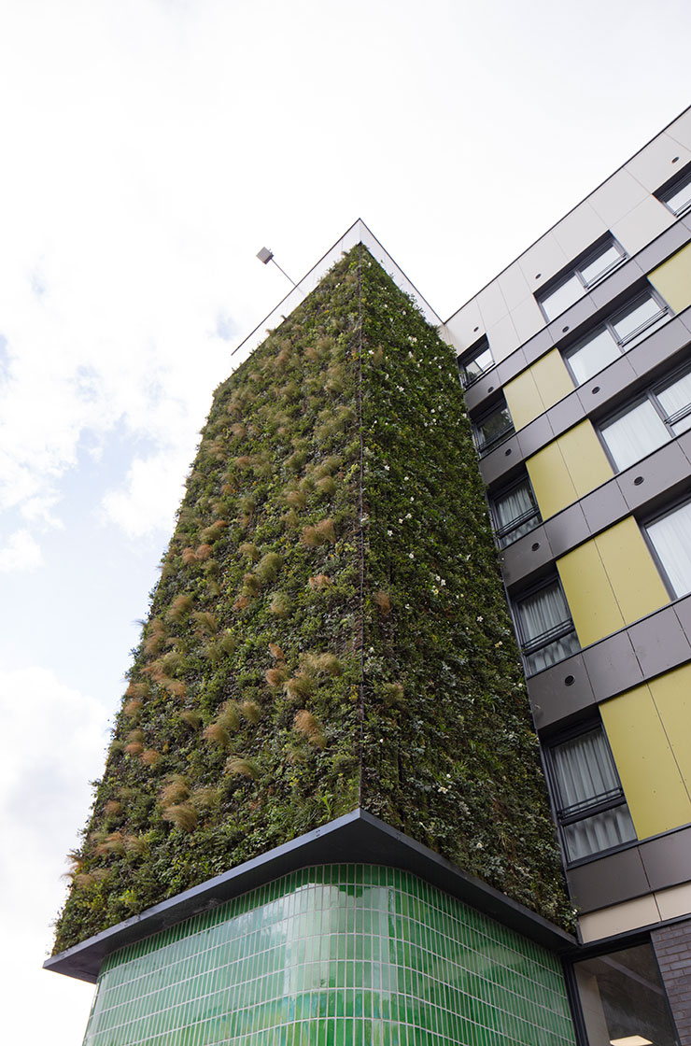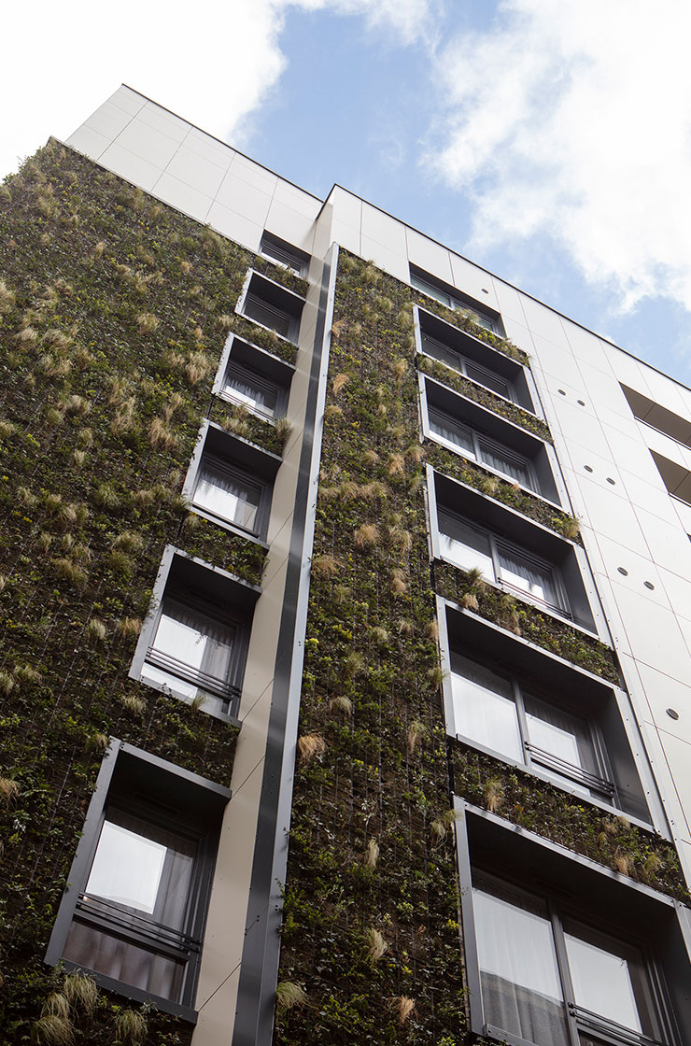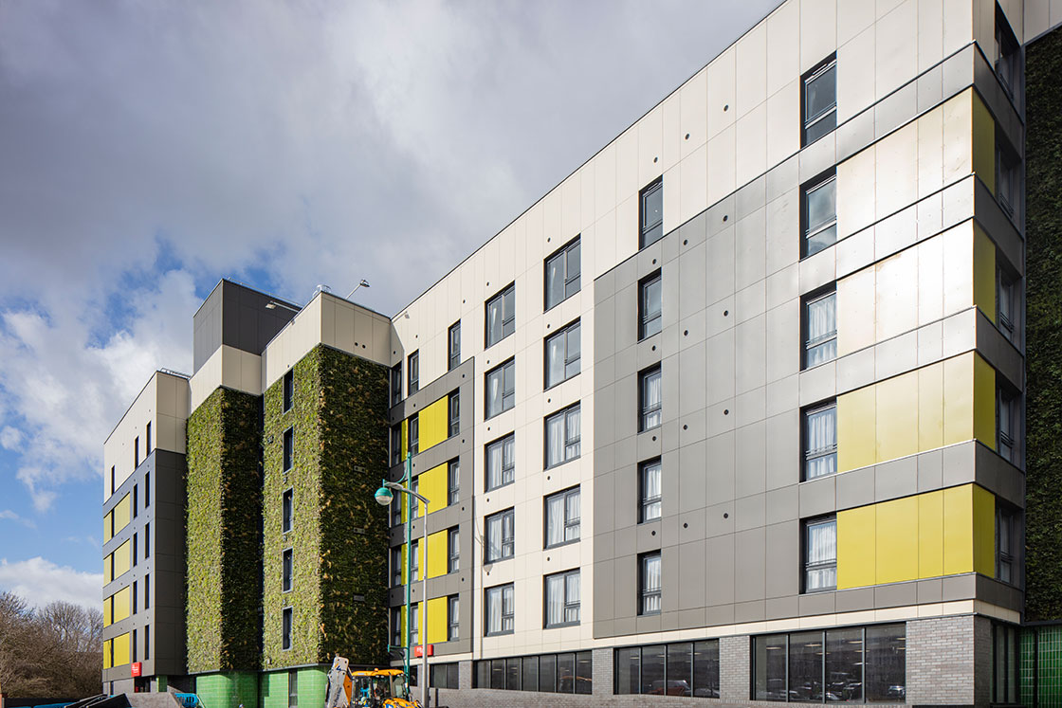The Project
Brought on by Mandale Properties, a local developer venturing across the Pennines, our brief was simple – repurpose and make current a local landmark.
Located in Stockport, a stone’s throw away from Manchester’s lively metropolitan scene, this development offers city living without the Manchester cost. Revitalising a once run-down postal sorting office into a thriving hub for young professionals and their families.
Using various colours of Rockpanel A2 cladding board coupled with traditional ceramic tiling and ‘living wall’ the façade livens up the town centre and brings a touch of green to the town centre.
Various modern construction technics allowed us to supply and installed the full cladding envelope and single ply roof. Incorporating the glazing, living wall and traditional ceramic tiling into their detailing to facilitate robust air and watertight details.
Completed in late 2019 this example of what can be done with a new twist on an old theme.
