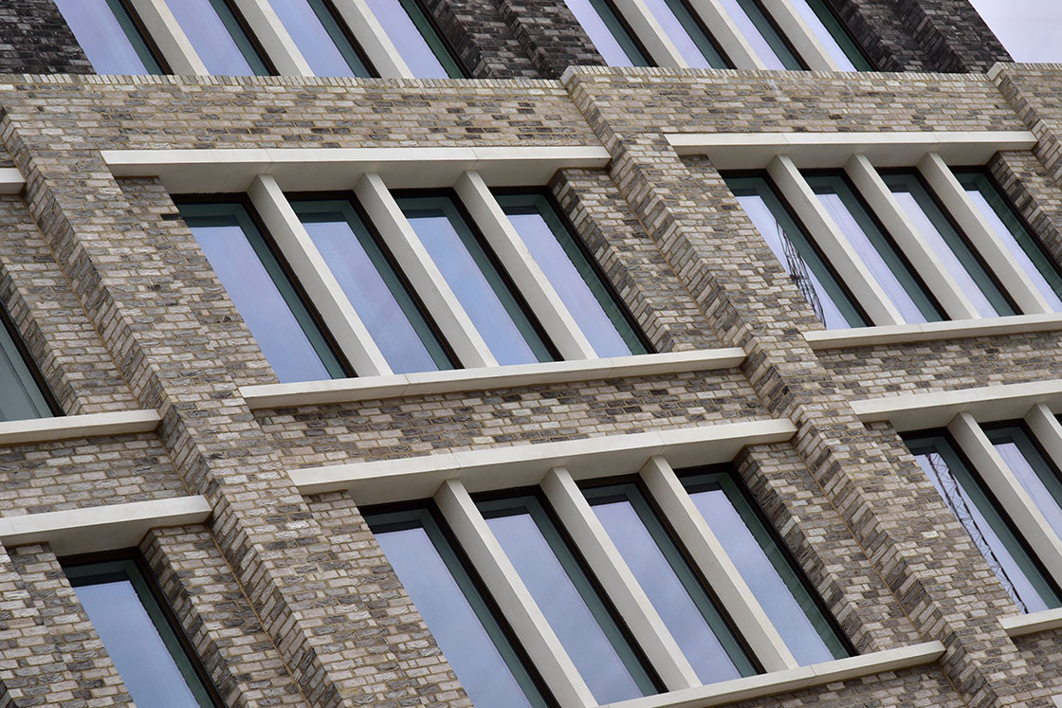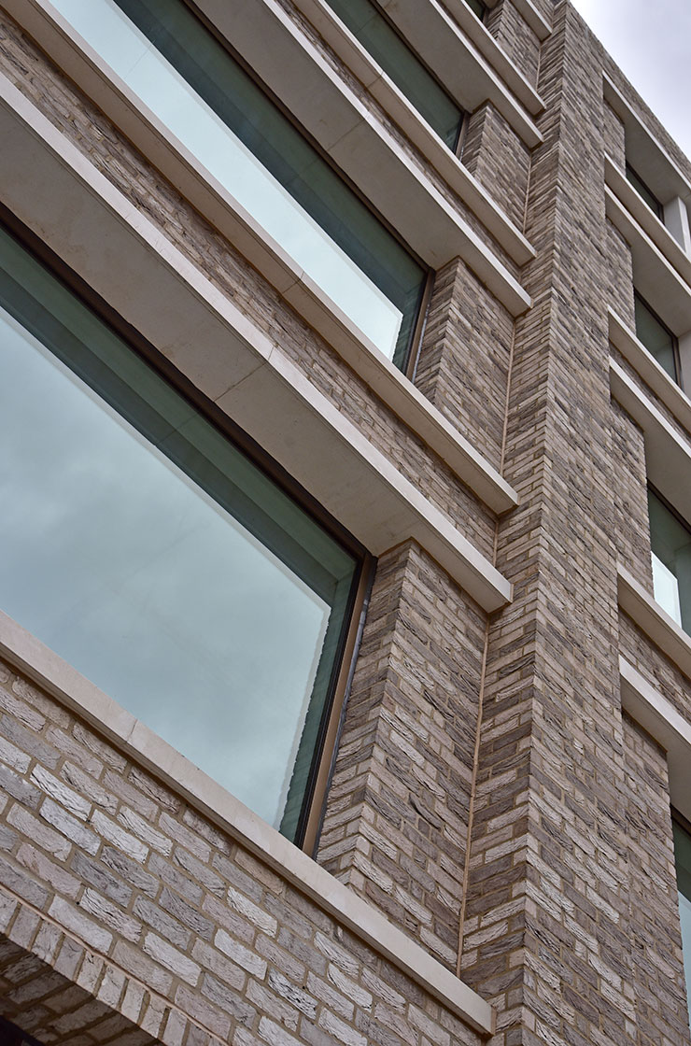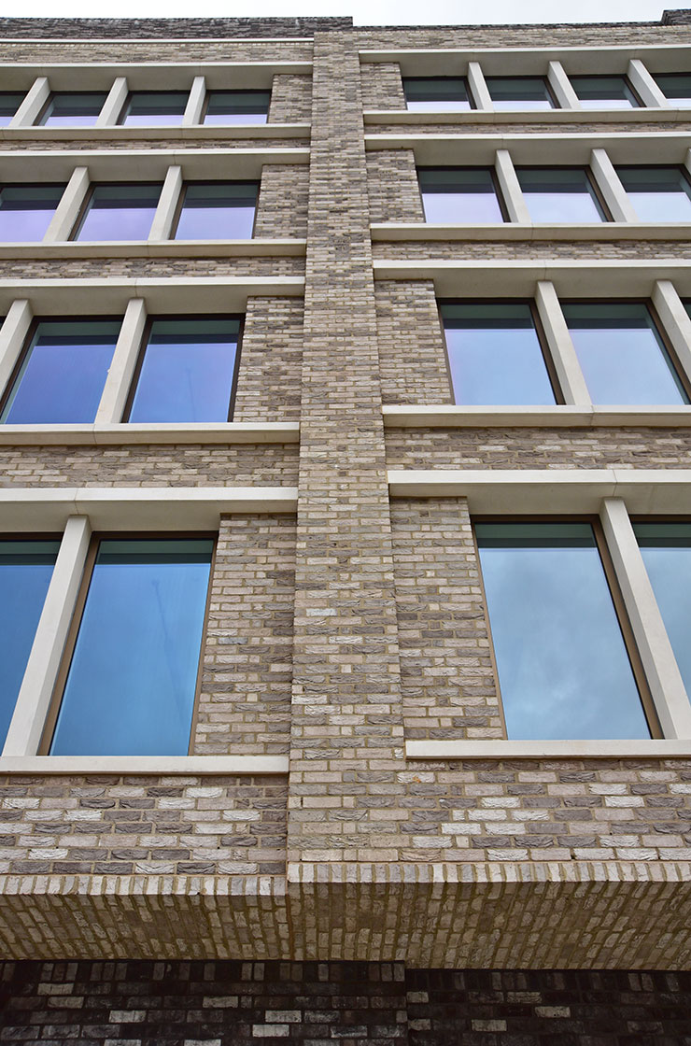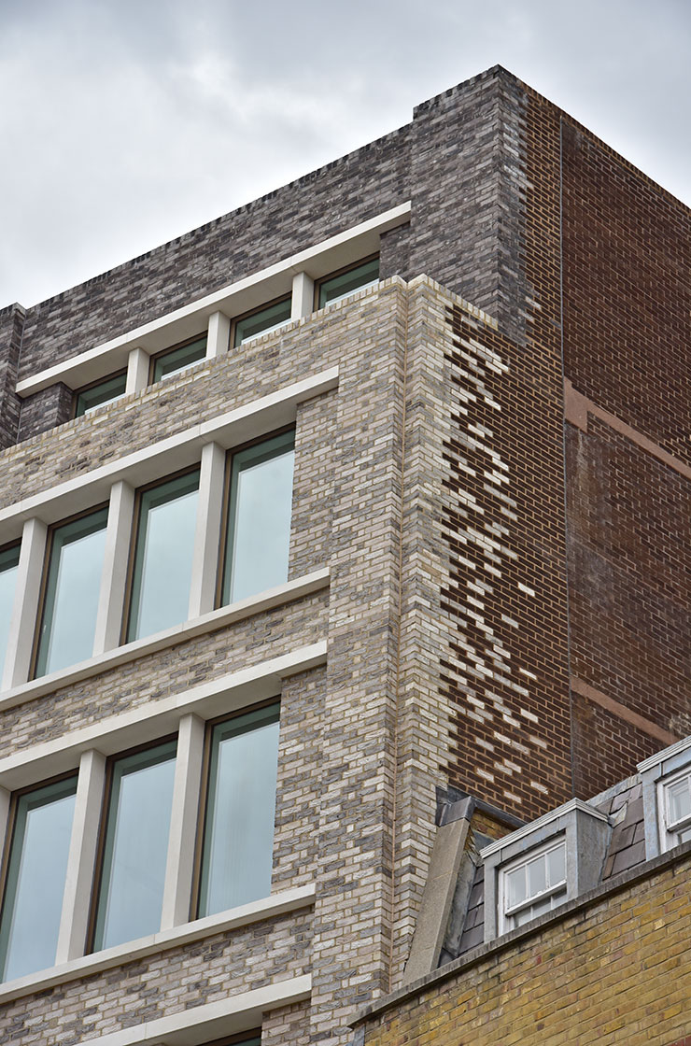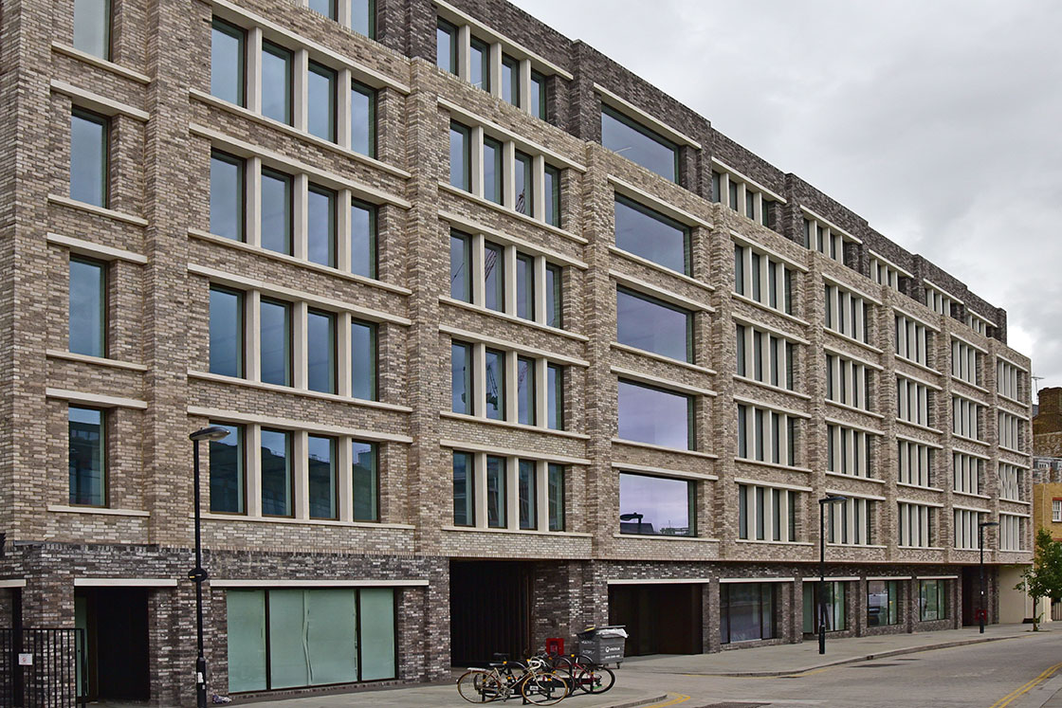The Project
An existing 1970’s building located in the heart of London opposite Farringdon station this refurbishment project reflects the new age office culture creating this mixed-use space.
Brought on board by Gilbert Ash Construction we were tasked with supplying this ‘high end’ space with ‘high end’ windows – to that end there was only one choice – Schuco of course. Supplying and installing numerous windows, curtain wall and door configurations across the scheme including the stunning 5m wide ‘picture widow to the front which overlooks the station.
Using the high spec HI range from Schuco along with high specification glazing units’ exceptional thermal performance was attained, and with the anodised frames a stunning aesthetic was achieved which will no doubt last many years in the harsh city environment.
Handed over early 2020 it now welcomes it’s new tenants for its extended lifespan.
