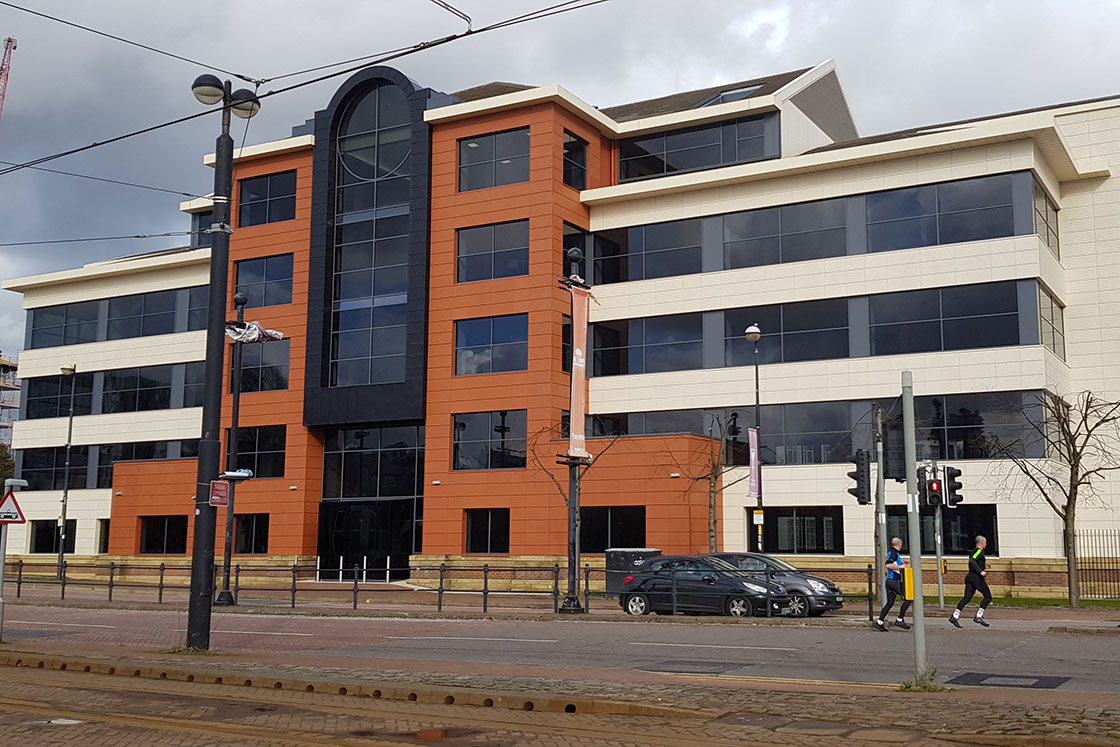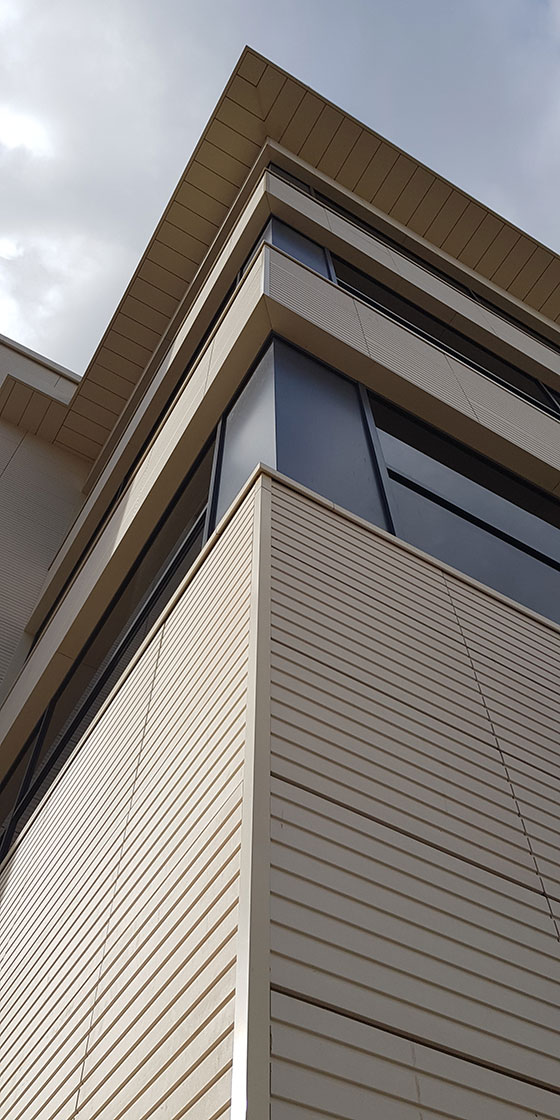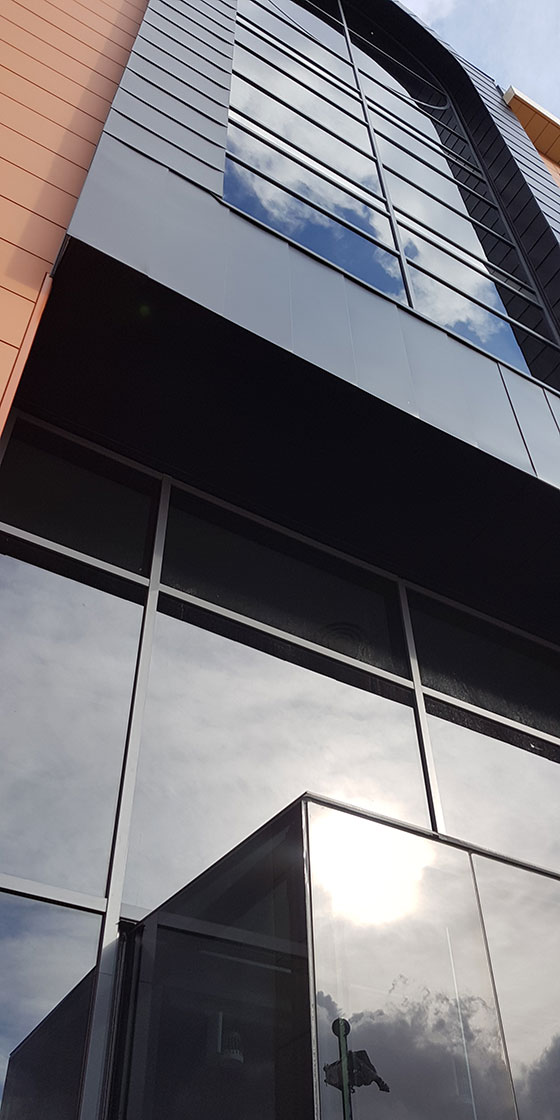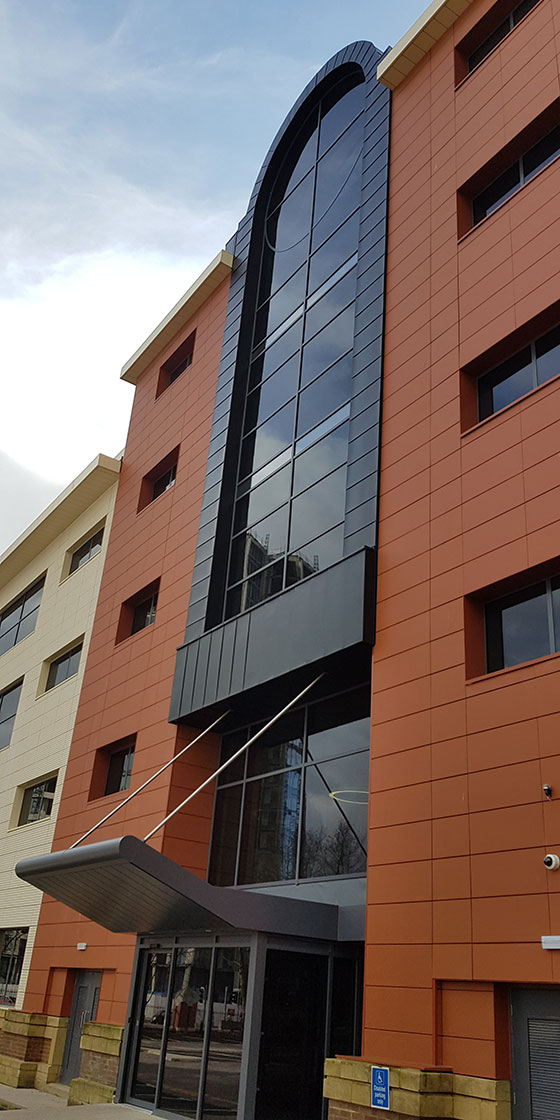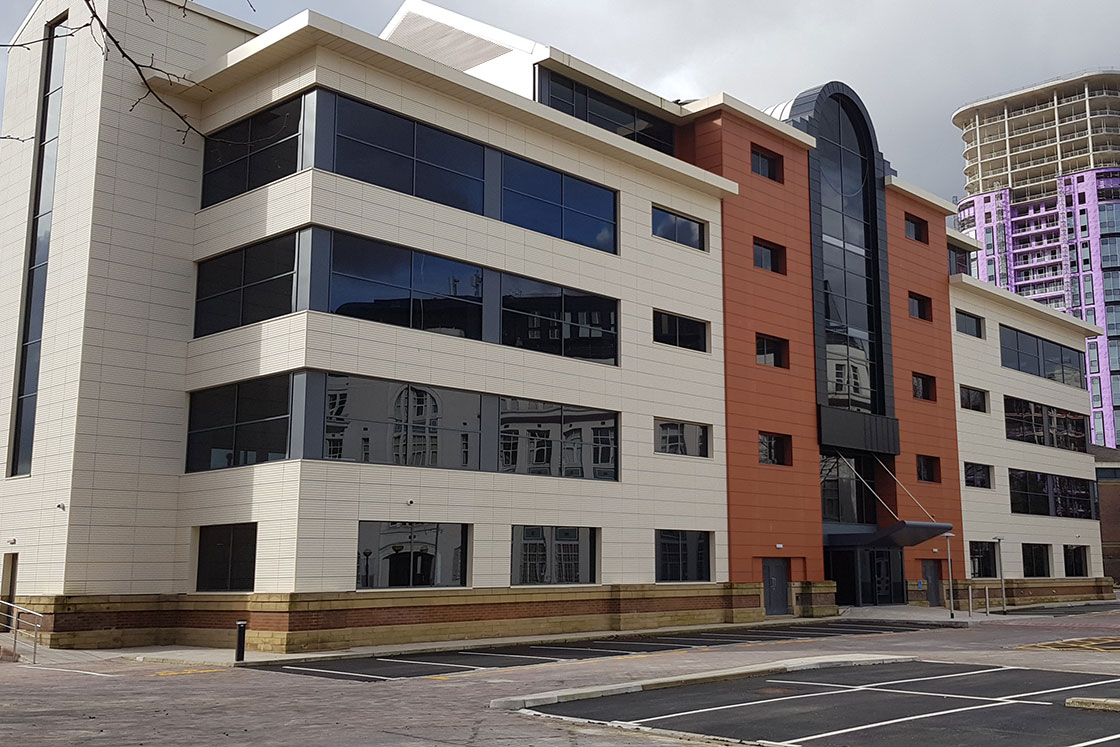The Project
We were engaged to carry out a full strip and re-clad of the iconic Ontario House building in Salford Quays. One of the first built on the then new Ontario Basin in Salford Quays this landmark building was in desperate need of a face lift.
Removing the old glazing and aluminium cladding and replacing with a fresh terracotta and glass façade the new image certainly does refresh the ‘gateway’ to the quays. Utilising some of the existing structure whilst adding new where required the new façade brought the building up to current standards and offered new office space in a prime site that had been vacant for some time.
Completed in 2019 the new façade now stands proud and certainly does not disappoint in the sprawling skyscape around it.
