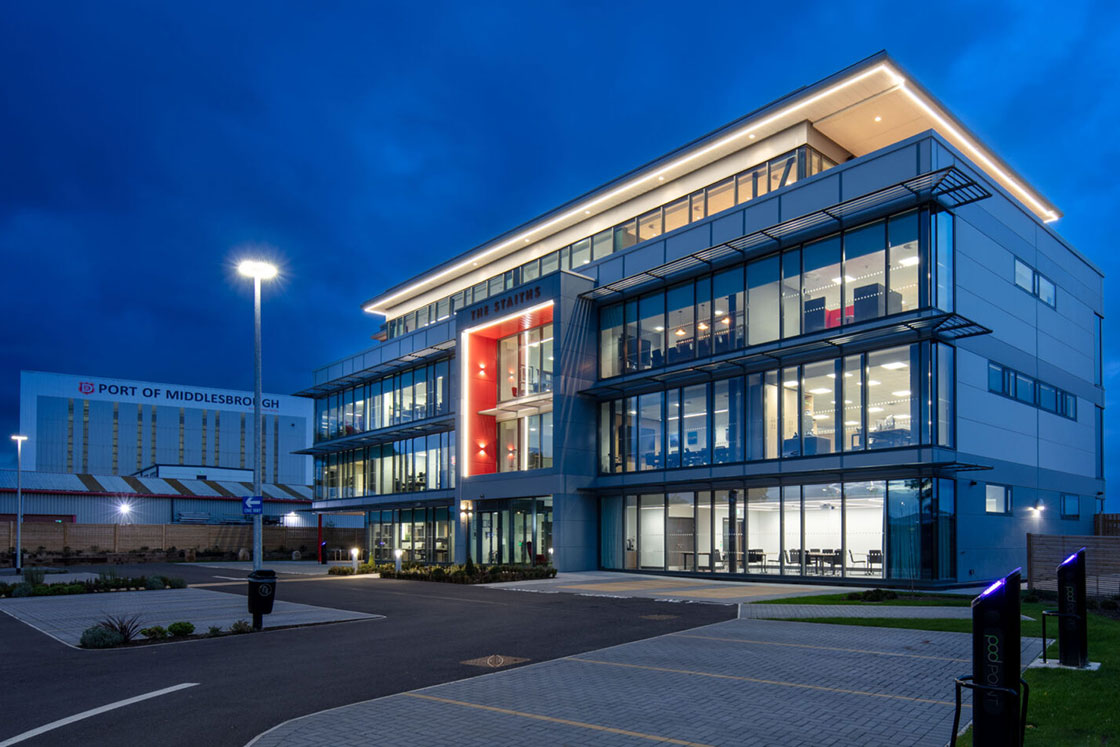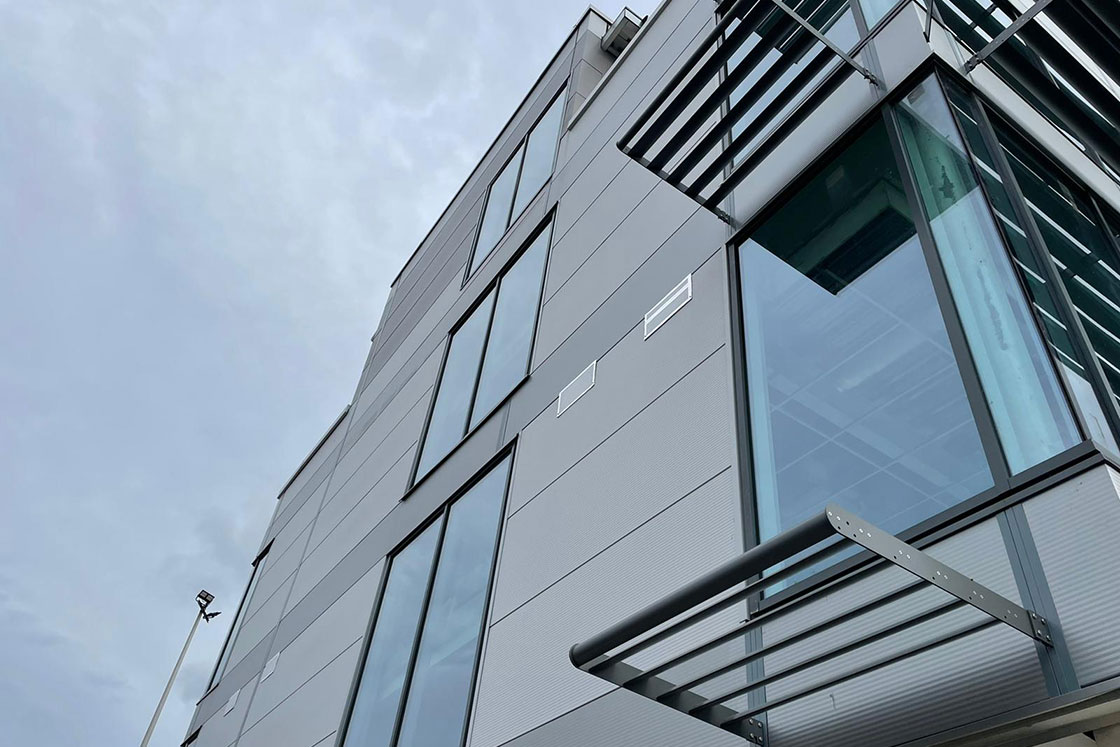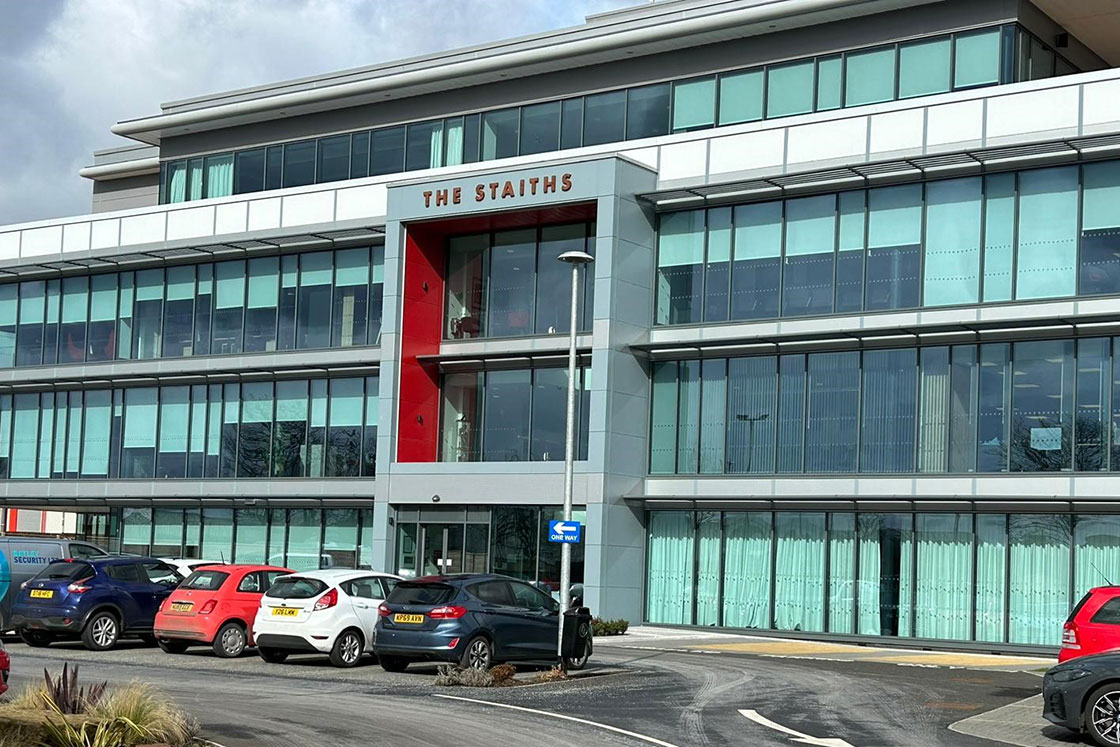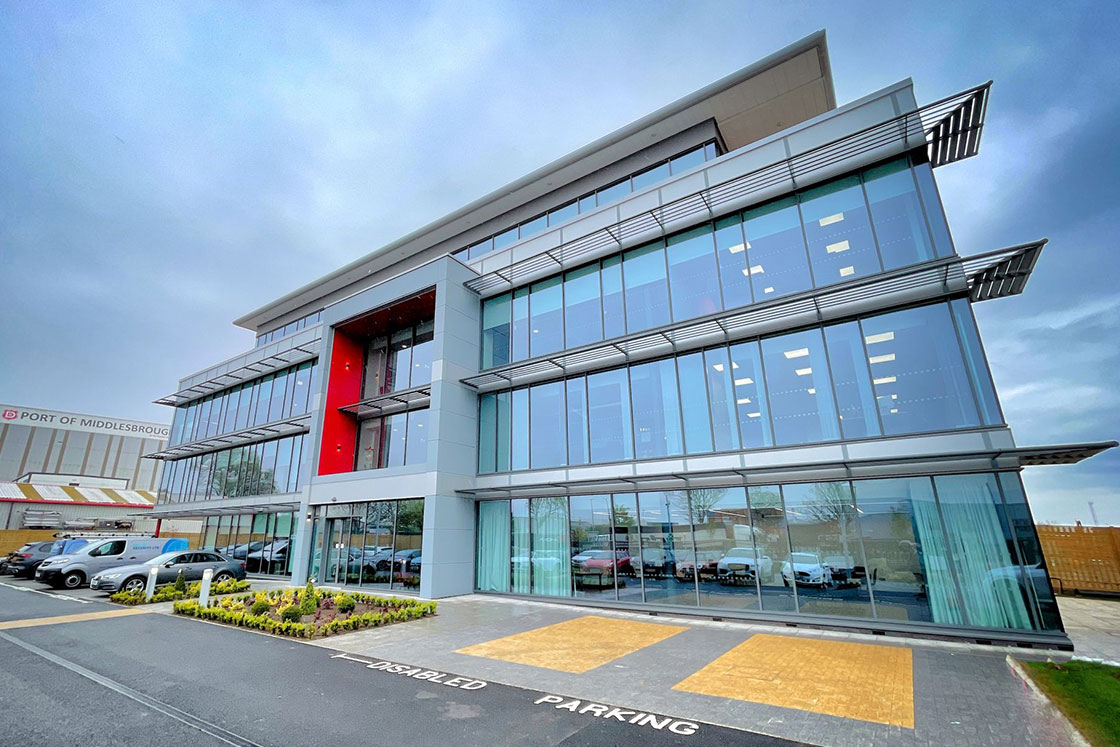The Project
Approached directly by AV. Dawson to assist their architect (C.A Ross) in the design and installation of the full envelope on their new flag ship head office.
Located on the riverside in Middlesbrough this new development offers views down into the heart of Teesside with a spectacular back drop of the iconic Transporter Bridge.
The project consists of Metal Technology curtain walling, doors and windows along with Kingspan cladding panels, Fatra single ply roofing and Metsec light steel frame system (SFS).
During the design process Entec highlighted and overcame several issues with the steel frame stemming from early design changes prior to our engagement – a great reason to get your envelope contractor on board early!
The building was completed in October 2021.



