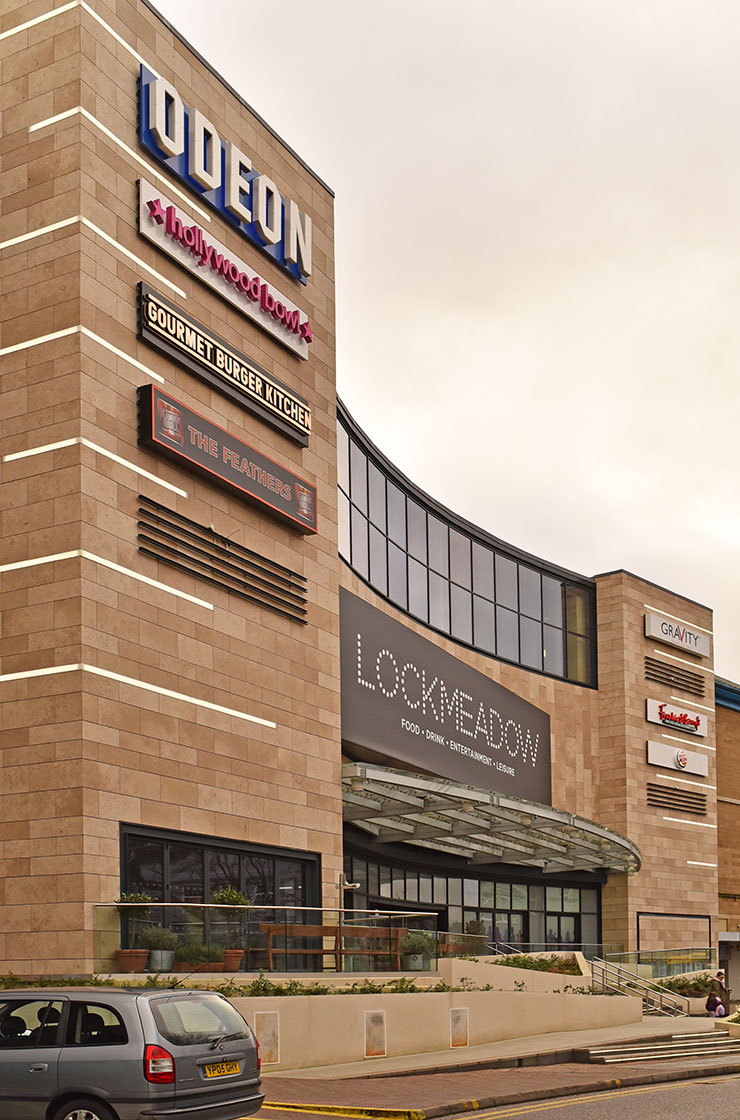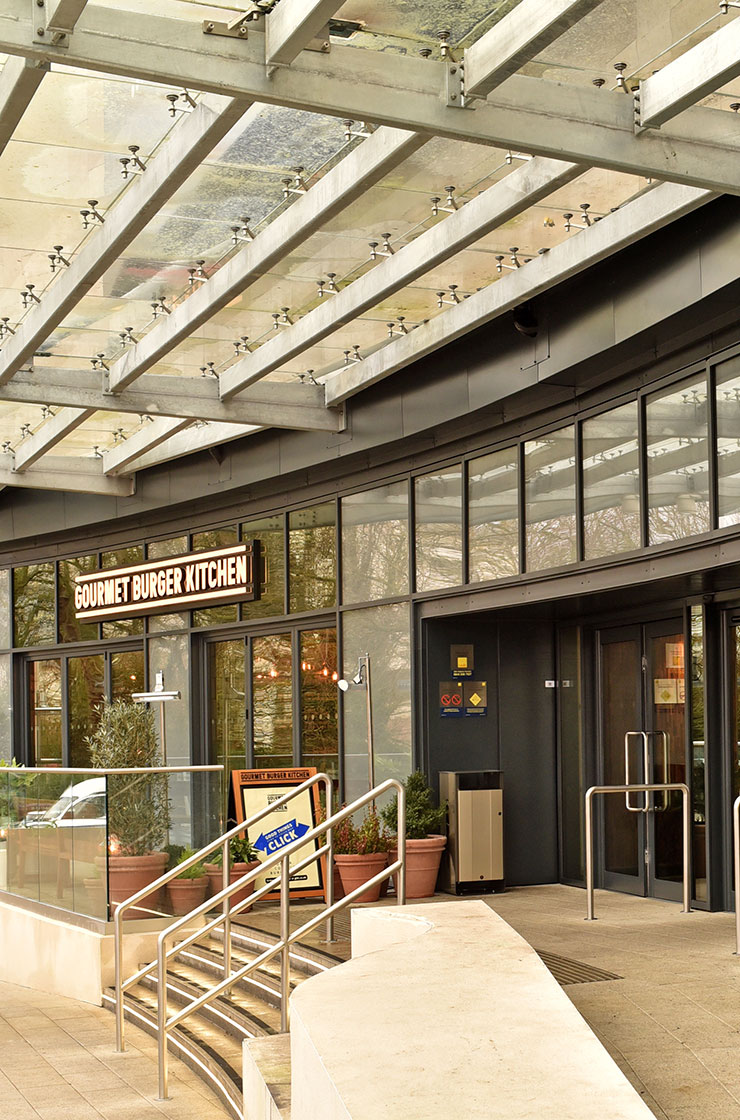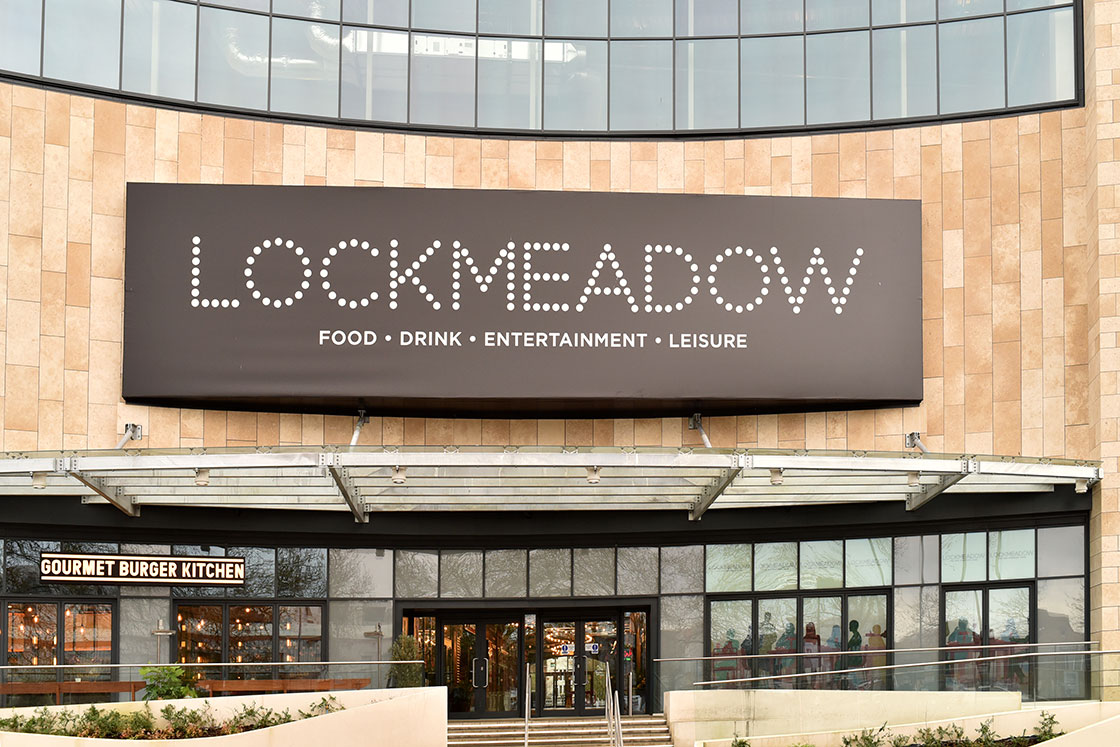The Project
We were engaged by the main contractor who’s primary expertise was internal fit outs not external works. The project brief was to provide a ‘facelift’ for a late 90’s external façade which was somewhat tired. Not having experience in this field, we helped guide them through the complexities of building envelope refurbishments and having us undertake several items of the façade eased the pressure of having to manage and co-ordinate several trades on site.
An upper floor extension along with the overclad of the main towers proved challenging especially as the primary existing façade was brick. However our engineering and design team managed to create the necessary support grid to carry the new stone façade with the centre curved section in large portrait stones proving especially challenging and pushing the limits of what can be done with 30mm limestone slabs.
Signage supports and lighting channels were all incorporated into the stone façade to add the necessary branding and to top it all off we added a bit of glazing, both inside and out, along with a curved-on plan mono pitch roof to cover in the new roof bar area.
The development was completed in May 2017 and includes tenants such as Odeon Cinema, David Lloyds Health Club and Hollywood Bowl.



