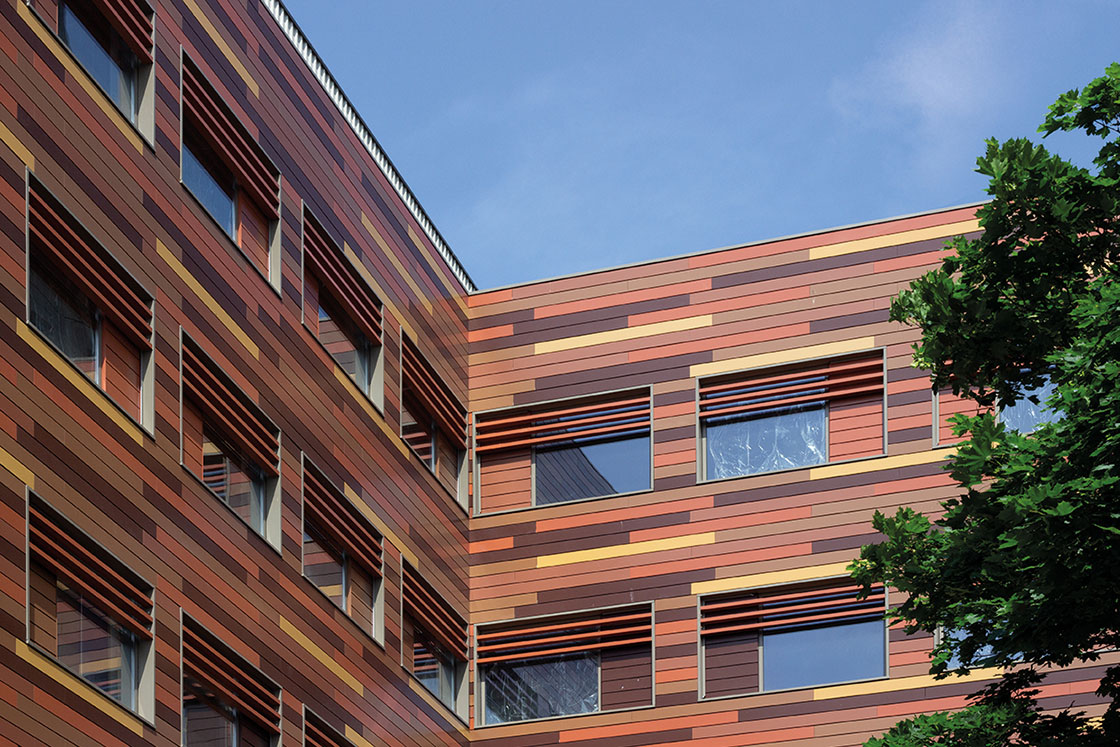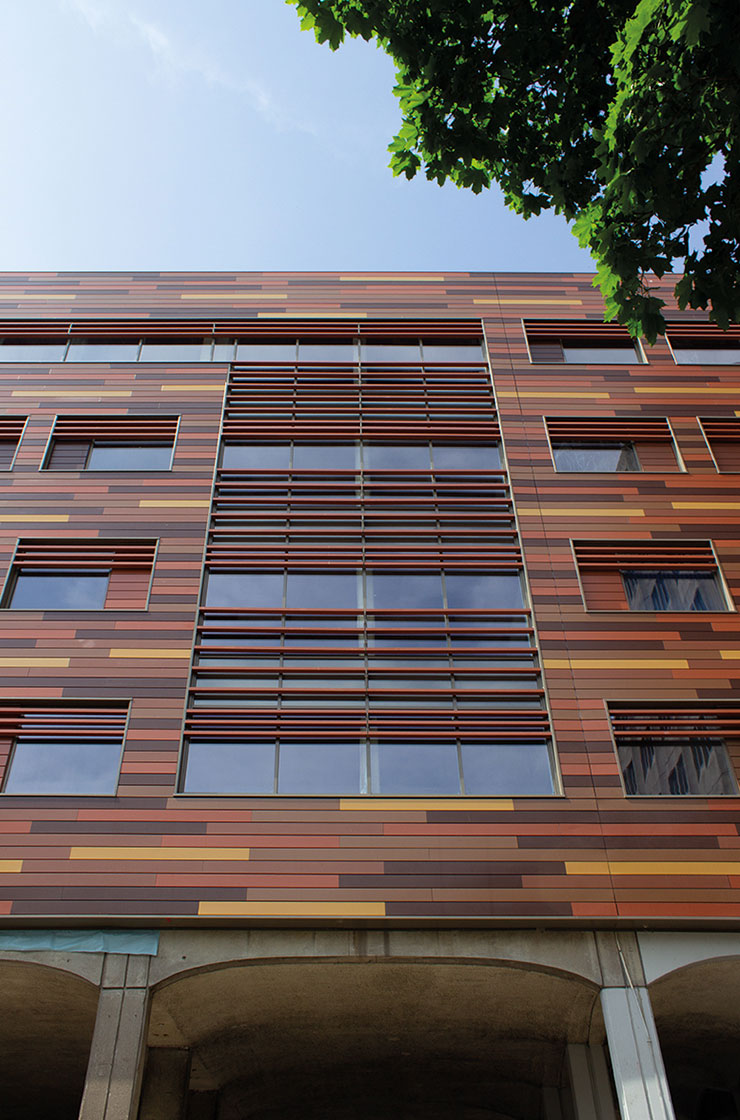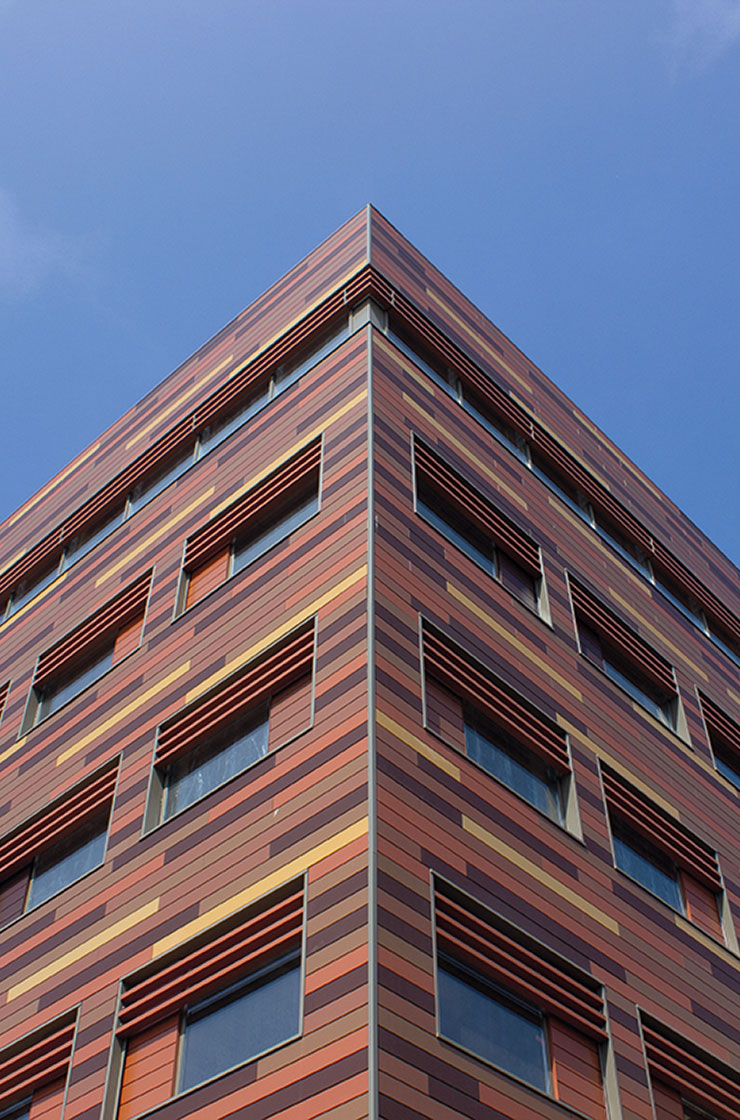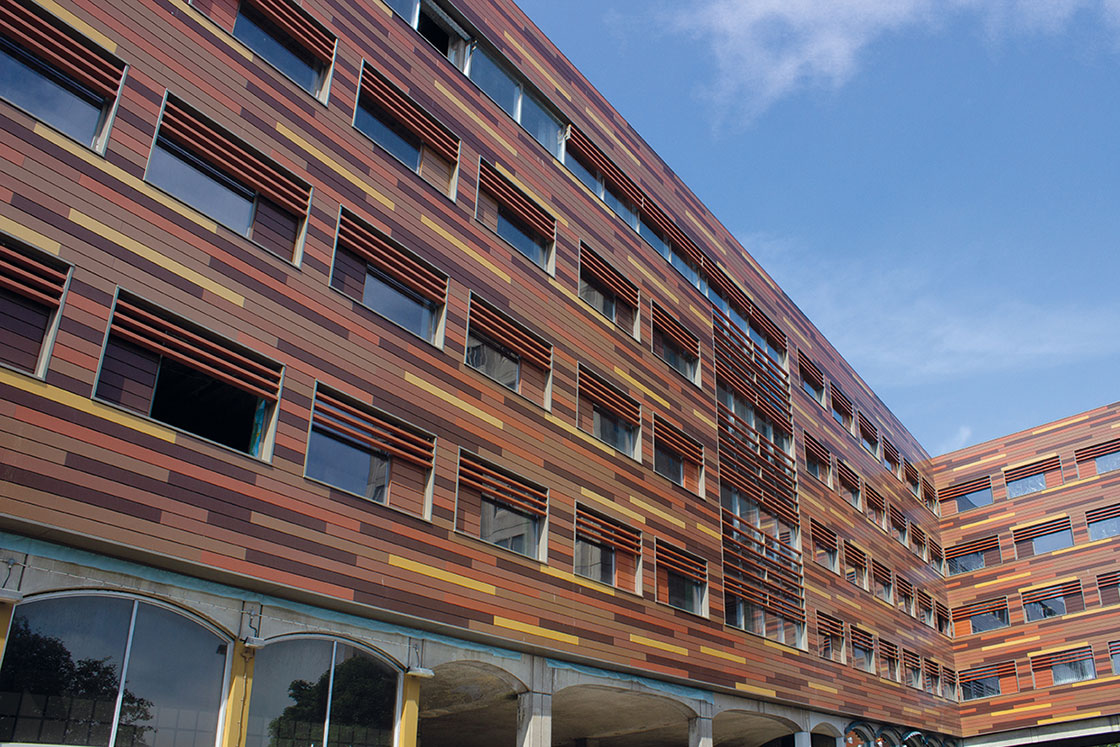THE PROJECT
Refurbs are sent to challenge us and this was no exception. An existing building in the heart of Newcastle’s sort after Jesmond suburb this 1960’ building has long been a fixture on the Newcastle skyline. Clearly visible from the upper tear of St James Park what would make this stand out – how about multiple shades of brown and terracotta planks to make a statement?
Firstly we had to overcome the original structure – not being able to remove the original cladding panels was an issue but not one we couldn’t get over with our in house design team. Some clever engineering later and we had designed a bespoke support system that not only fitted between the existing cladding panels but spanned over them to carry the new façade.
Inserting new windows into the old openings was easy enough but incorporating an aluminium baguette solar shading system which spanned across the large openings was not so easy especially when you see the size of the seagulls round there!
Coupled with some new large expanses of glazing to the core areas and the ground floor the creation of some grade A office accommodation in the heart of Jesmond took shape.
Topping it all off was a new single ply roof covering along with some aluminium capping’s – a good way to top out this part of the development. Now for the next phase!



