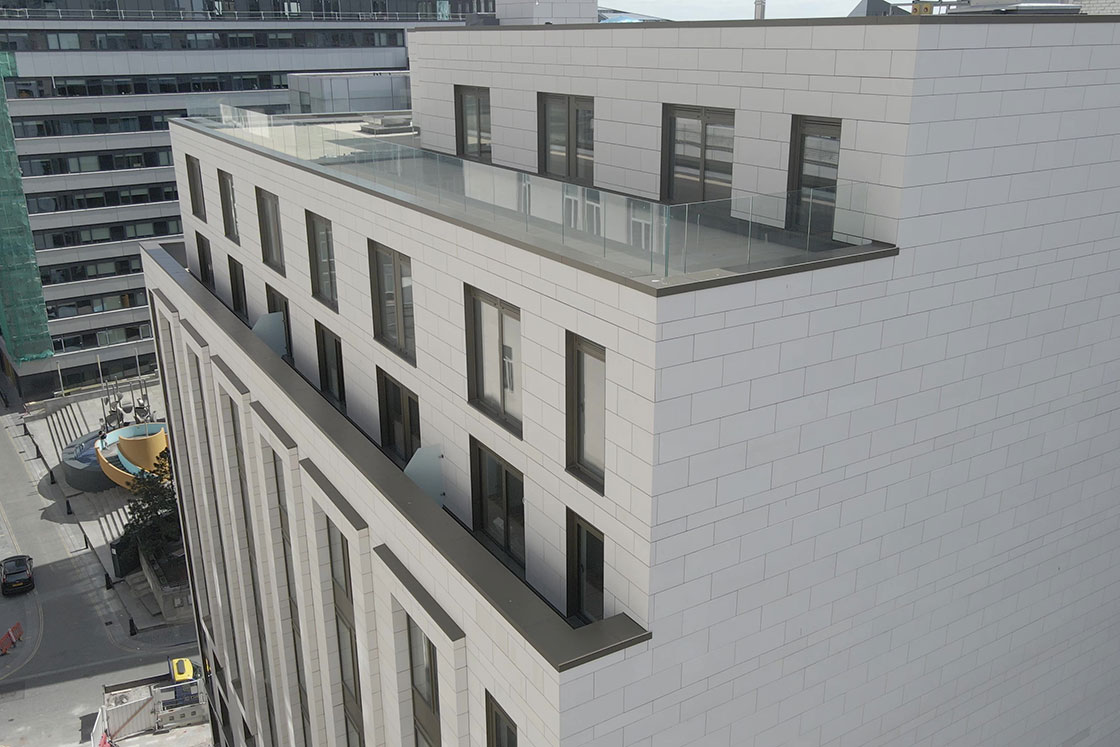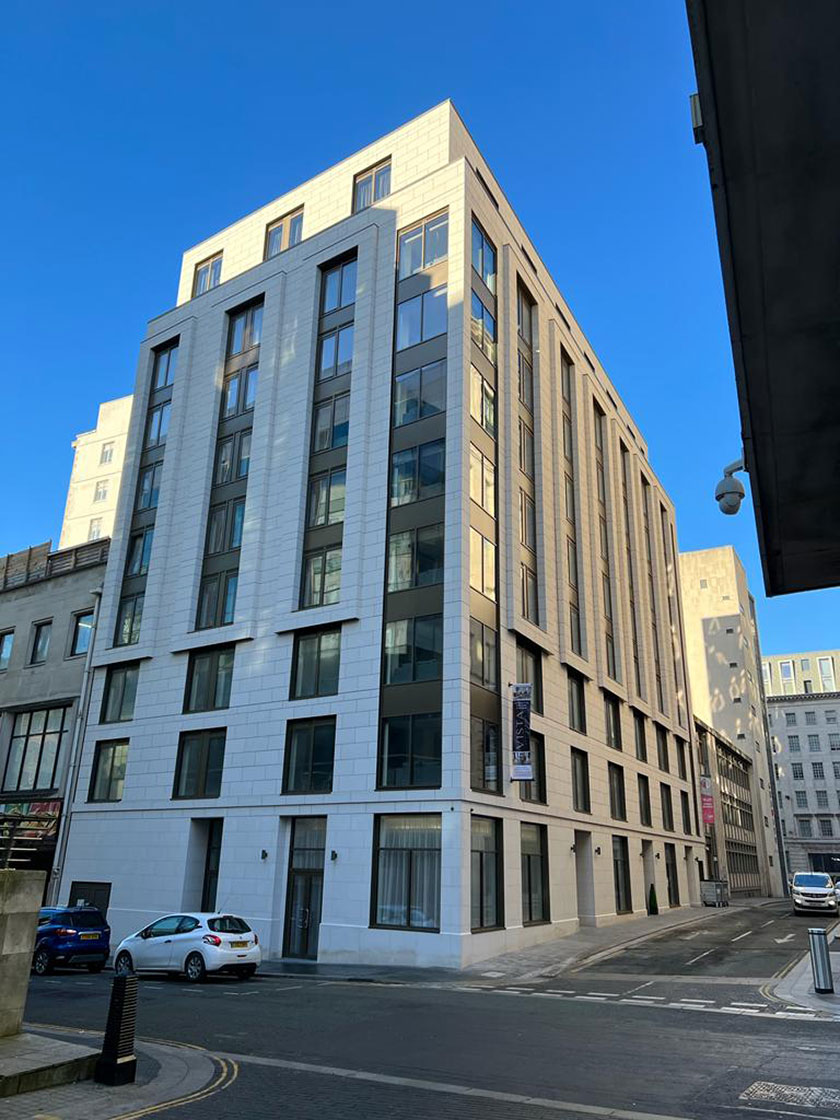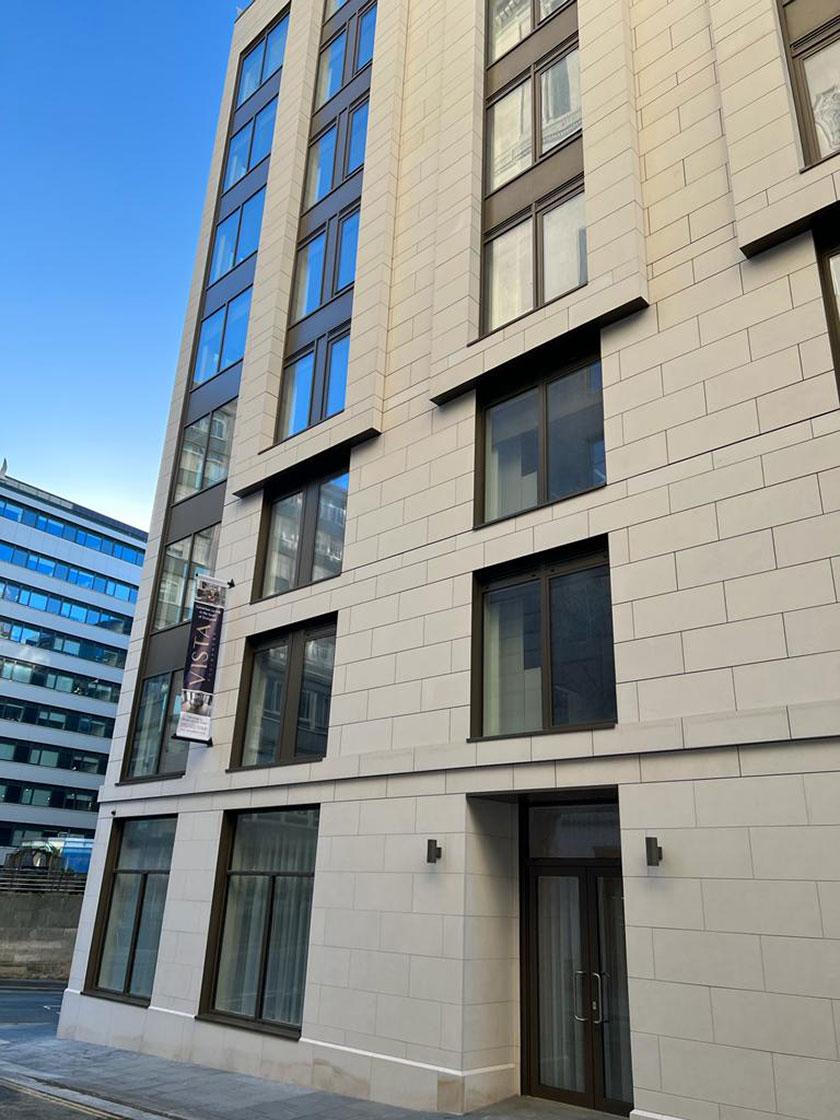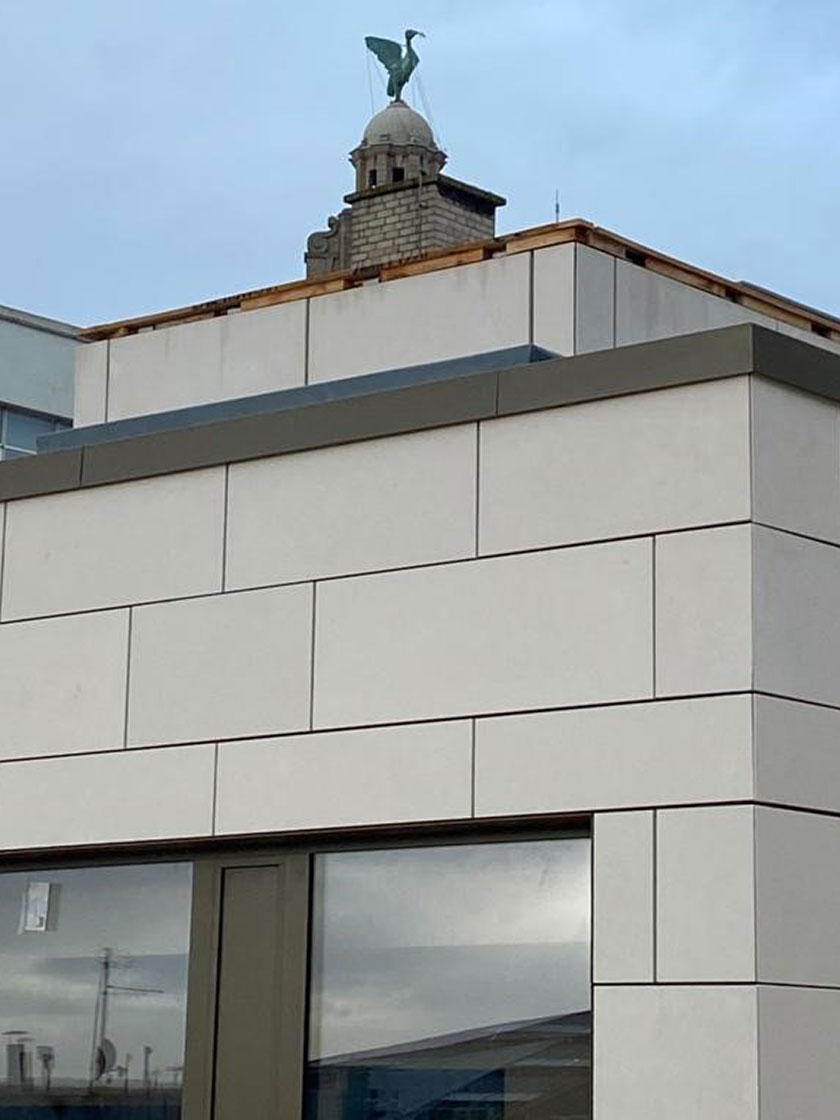The Project
Based in the heart of Liverpool a local developer was looking for a traditional stone façade but with a lightweight modern approach – to this end we were engaged to design and install the full envelope.
Using a natural rainscreen façade couple with modern full height windows the façade gives the traditional and the modern a new twist. Roof top balconies give views across the Mersey whist the frameless glass balustrades give a light appearance but with full fall protection.
Having full control over the SFS frame design, windows and façade allowed us to fully develop the interface details and keep ‘by others’ out of the equation.
The building was completed in summer 2021.




