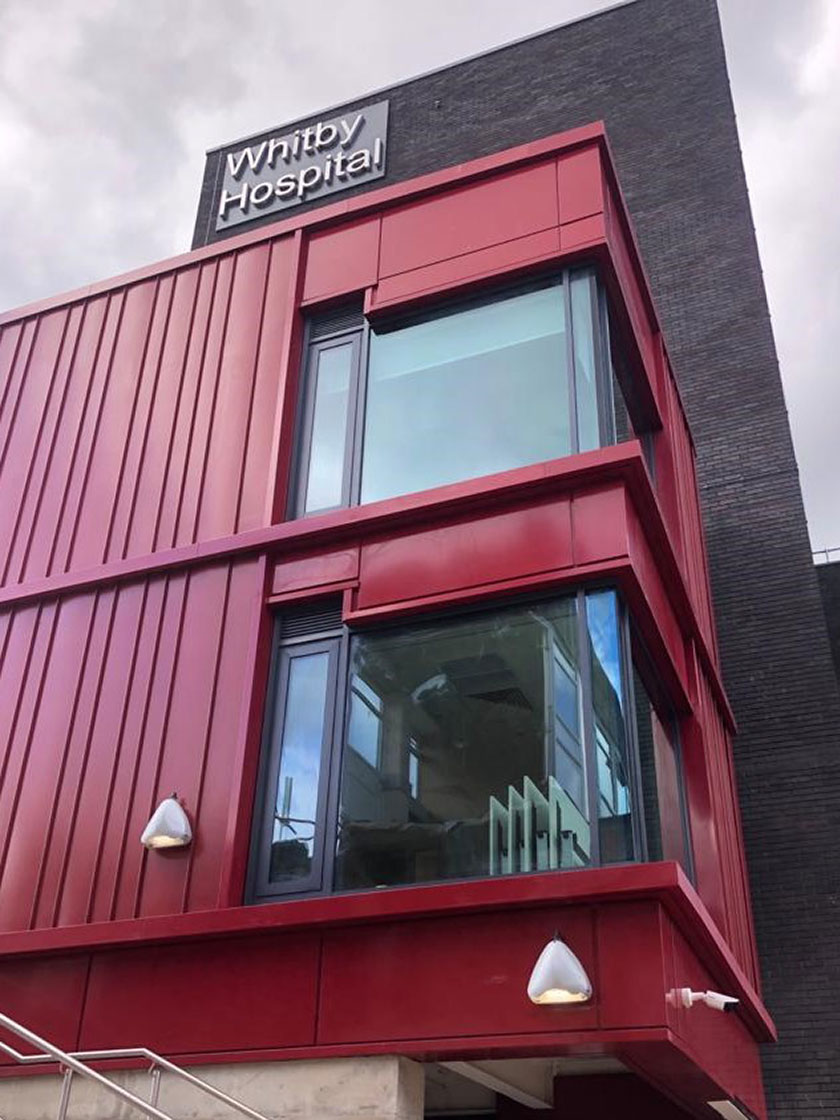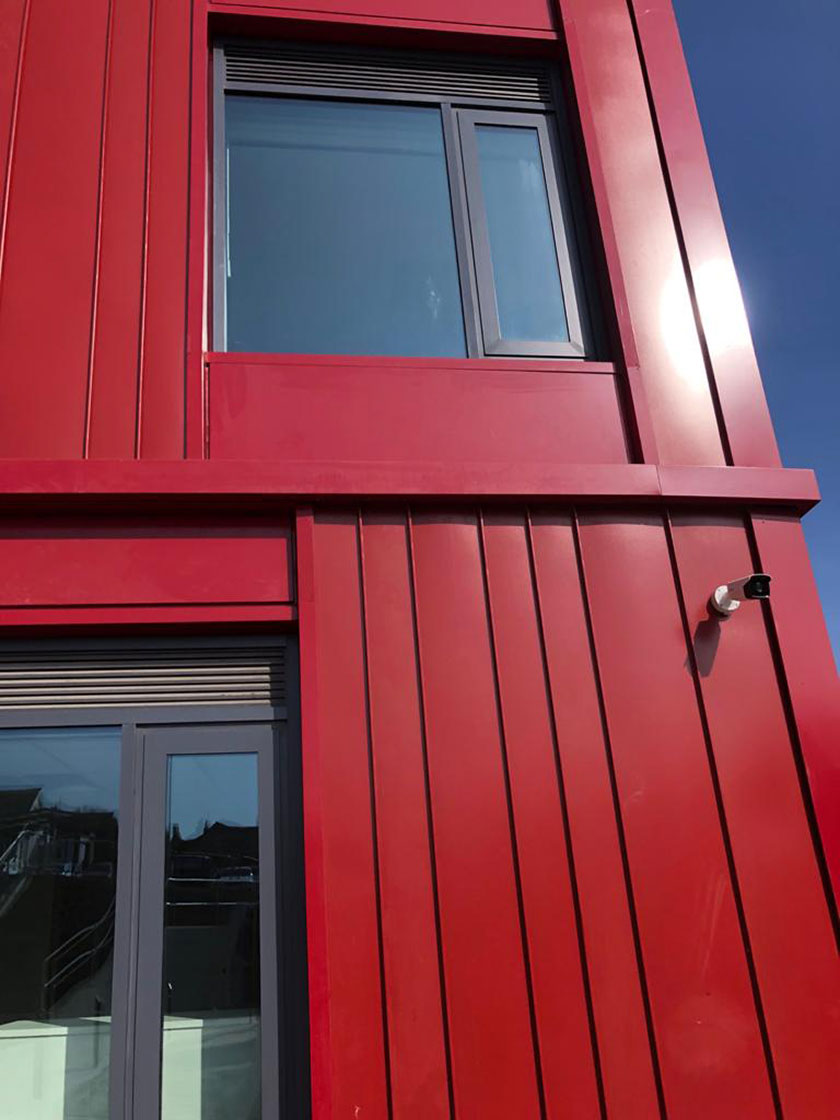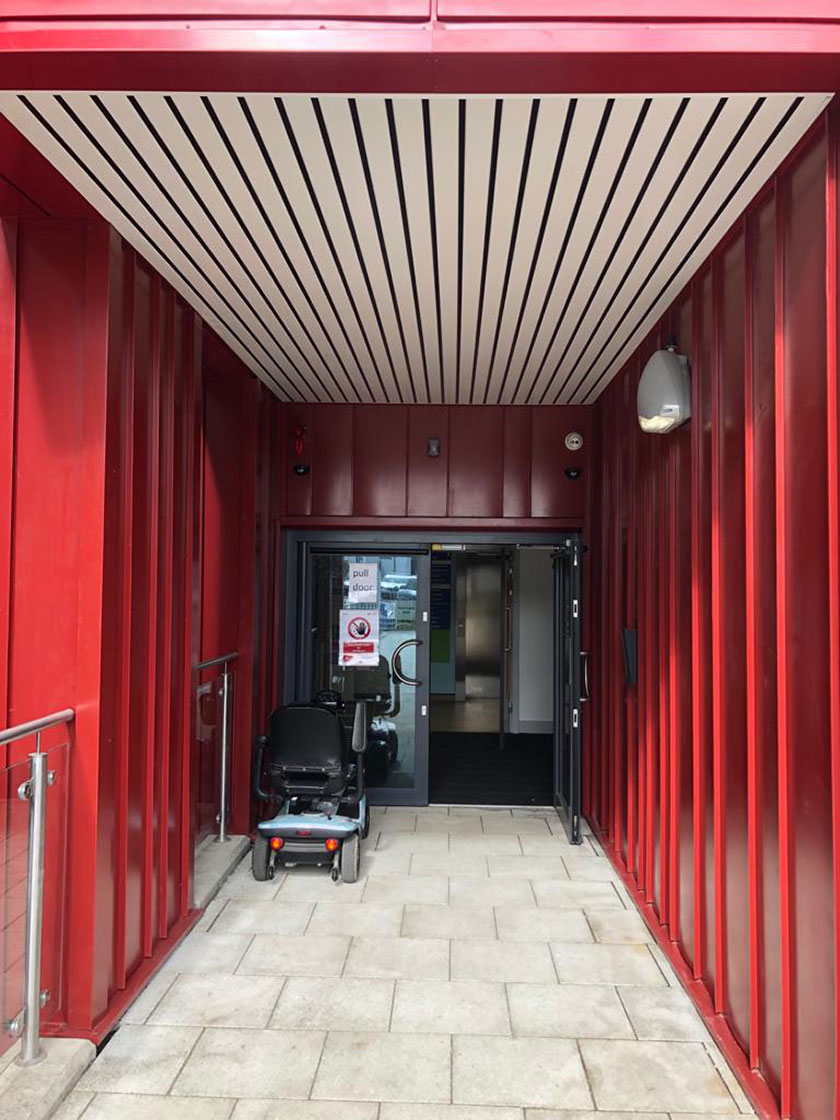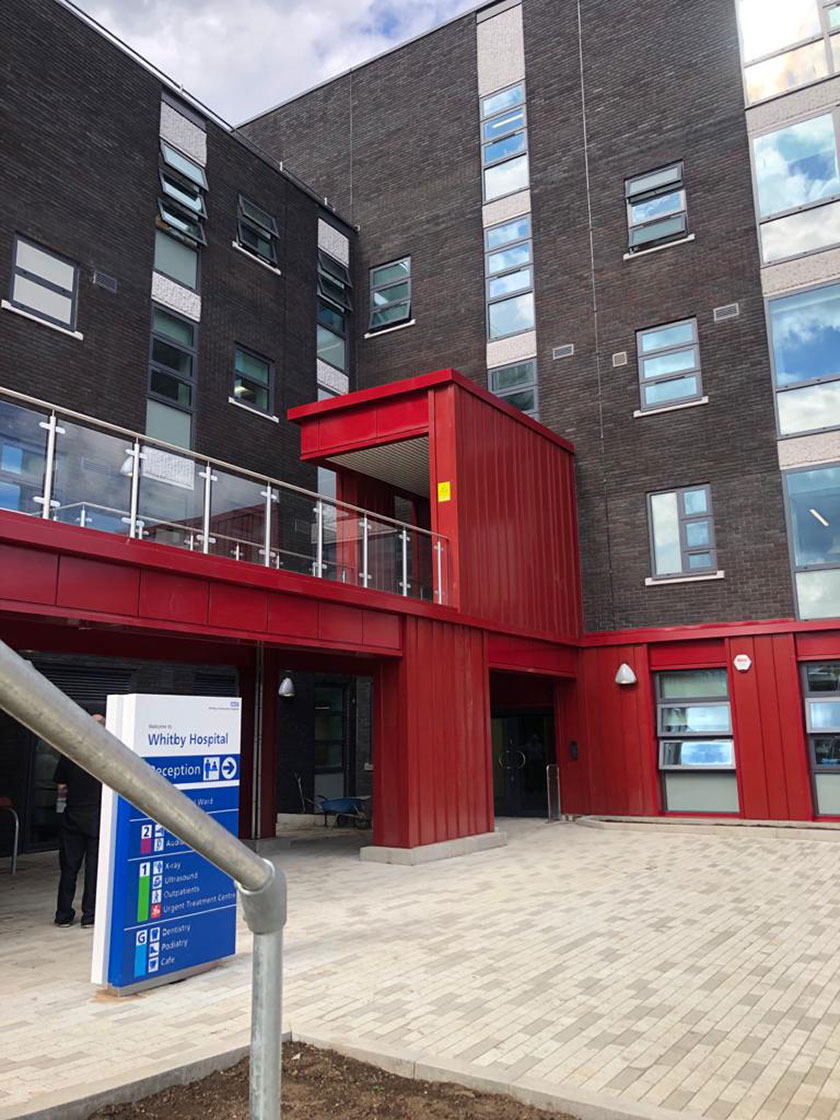The Project
We were engaged by BAM Construction on the refurb and new build extension to Whitby Hospital – when others saw only problems, we answered the call for a key client.
The renovation of the 1960’s tower block initially was put on hold whilst it was temporarily used as a Covid ward during the early days of the pandemic but work soon got underway summer 2020 with us removing the old UPVC windows and supplying and installing new thermally efficient aluminium windows to the tower along with new doors and soffits to various areas.
In early 2021 the new extension was commenced with the addition of a new section to the tower with a striking red facade. This included a new Sika Sarnafil roof, Aluprof SR50N curtain wall screens and Euroclad Vieo standing seam cladding seamlessly traversing the differing levels of the challenging terrain the building is set on.
Completed late summer of 2021 the challenges of refurbing and extending a working hospital during the throws of the worst pandemic in 100 years were certainly many however we managed to negotiate these to create the look the client was after whilst meeting all current building regulations for refurbished buildings.
A striking addition to the Whitby landscape that can clearly be seen from the Abbey – some ‘blood red’ colour for those vampire hunters!



