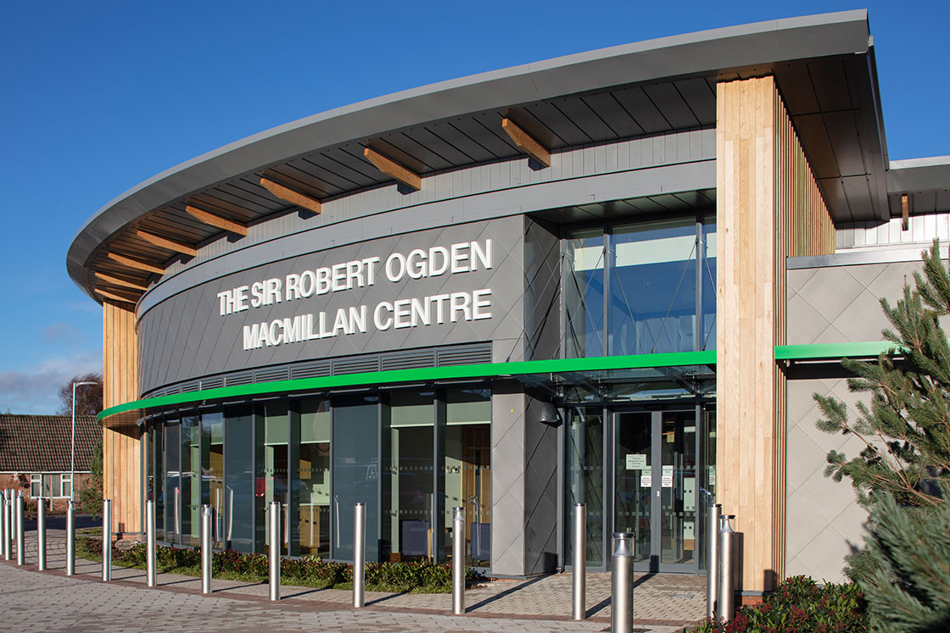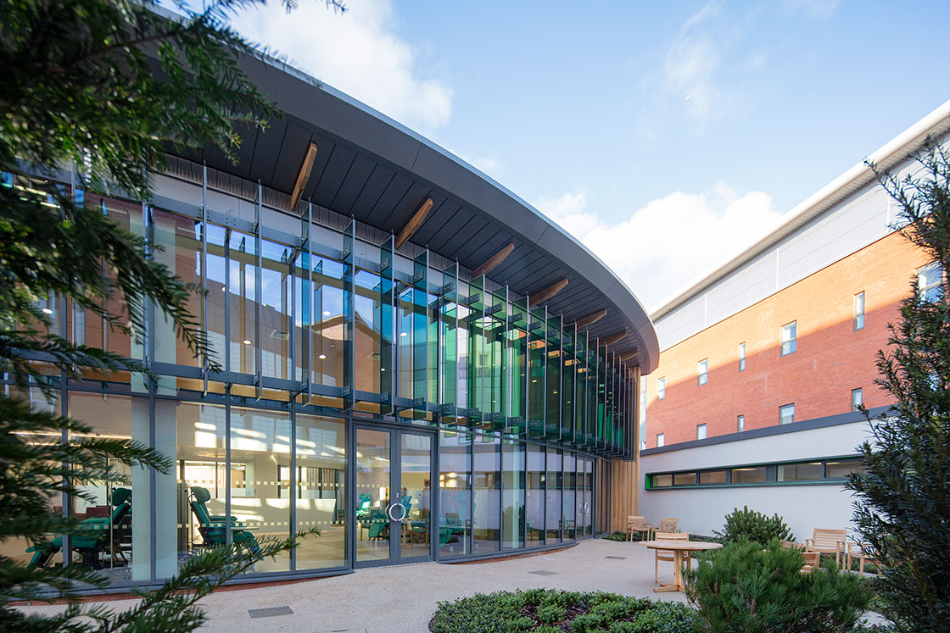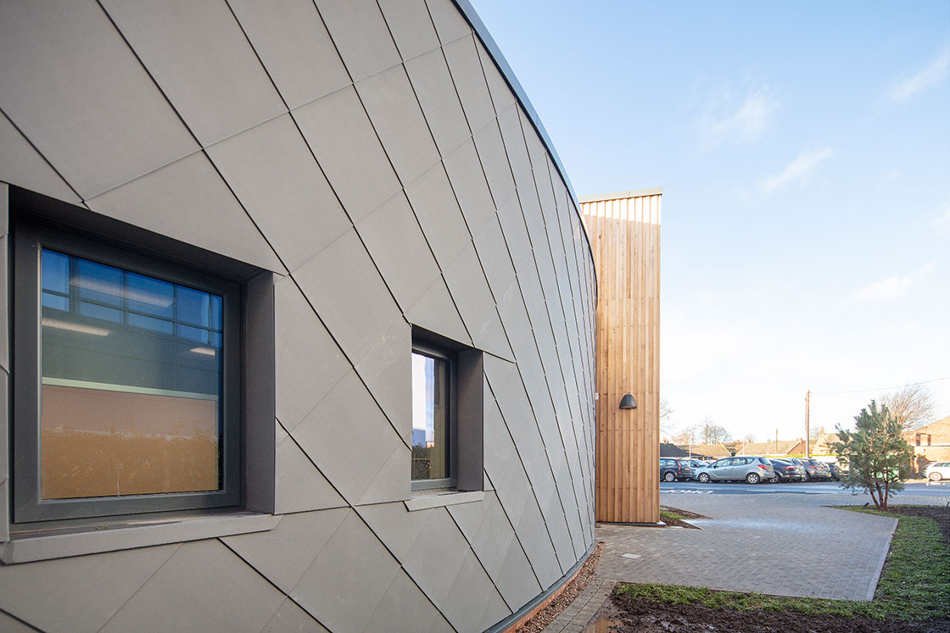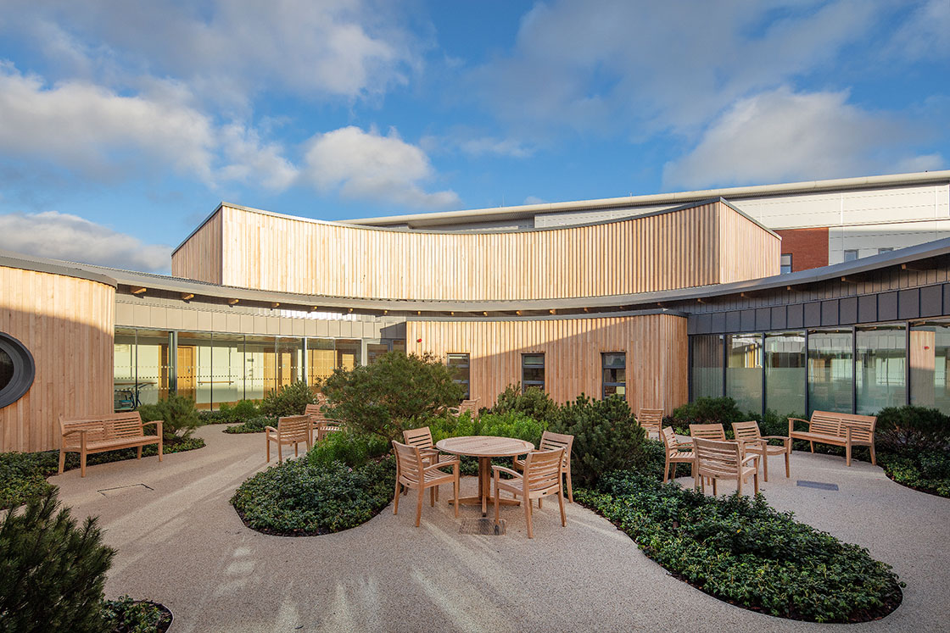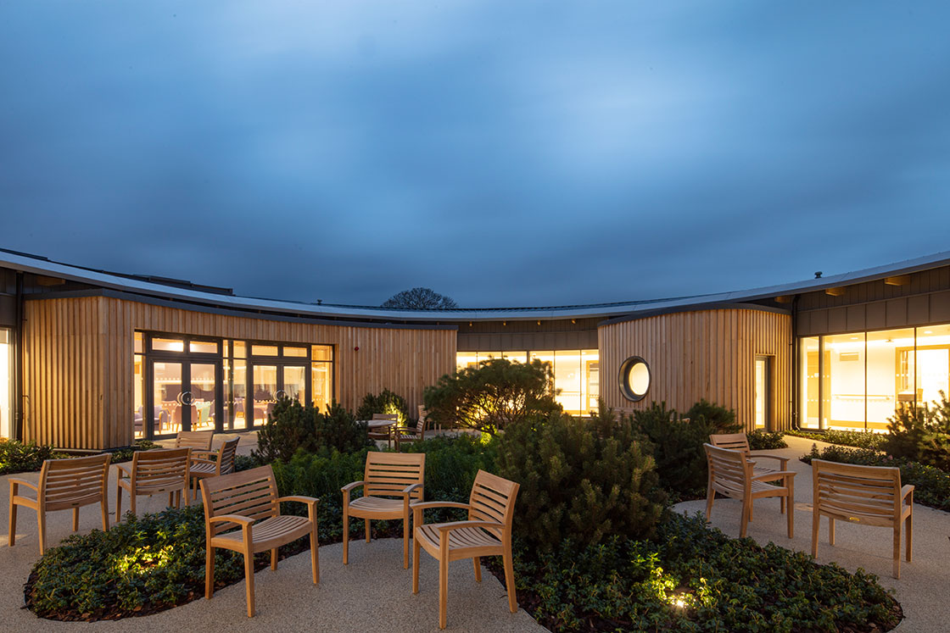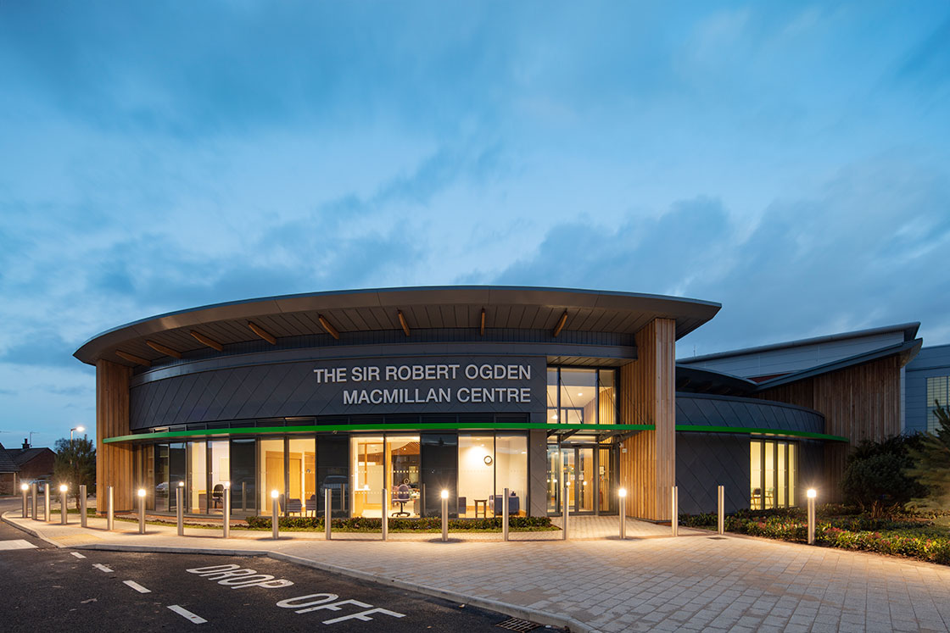The Project
Complex project? No problem. Or at least that’s what Interserve were after when they engaged us for the roof and cladding works on the new Sir Robert Ogden Macmillan Centre at the Friarage Hospital in Northallerton.
With a lack of corners, the building was jovially nicknamed ‘the donut’ by those who worked on it. With a circular standing seam roof that sloped into an inner courtyard it is easy to see why.
The complexities of the design did not stop with the curves. Large roof overhangs and a slimline aesthetic meant that traditional steel beam supporting the roof at this point were not an option. We therefore had to design and develop a light gauge steel option to achieve this.
On the other side of the coin the cladding elements had their own challenges. The zinc shingles we designed to curve around the façade and with some ingenious techniques shown by our installers they achieved the desired effect. Limited space also proved a challenge in some areas.
Literally capped off with curved bullnoses and soffit panels a lot of hard work went in to creating a truly stunning building giving the users a peaceful yet functional space to enjoy as they deal with what life has thrown at them.
