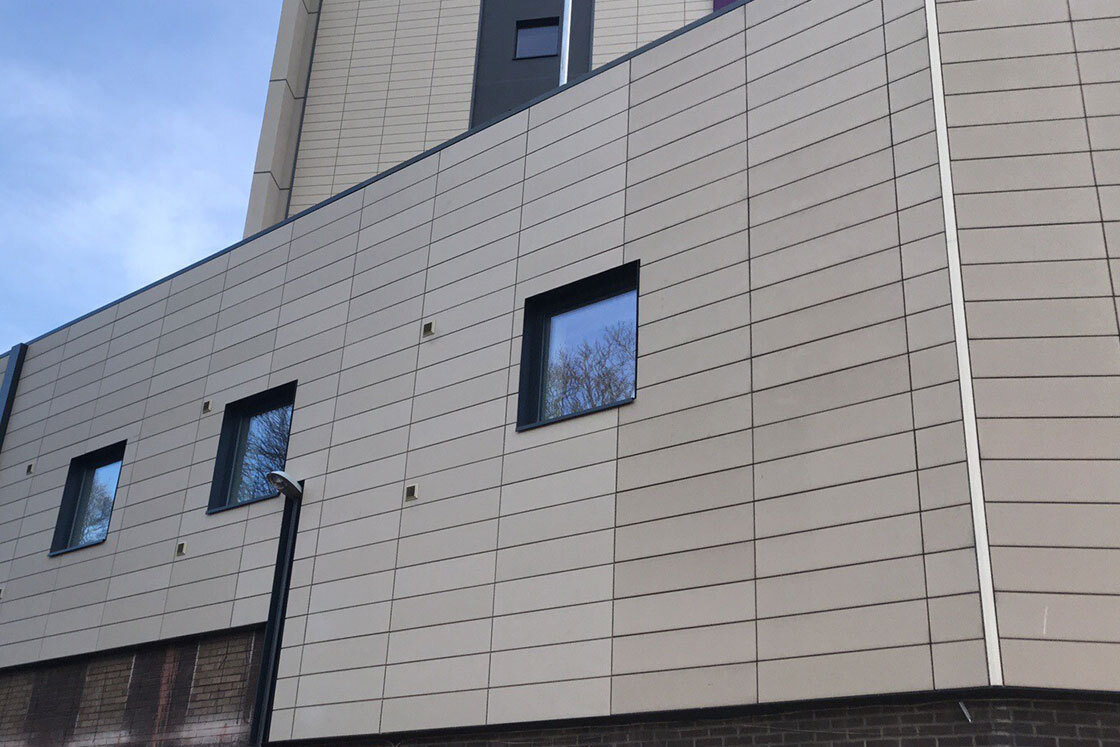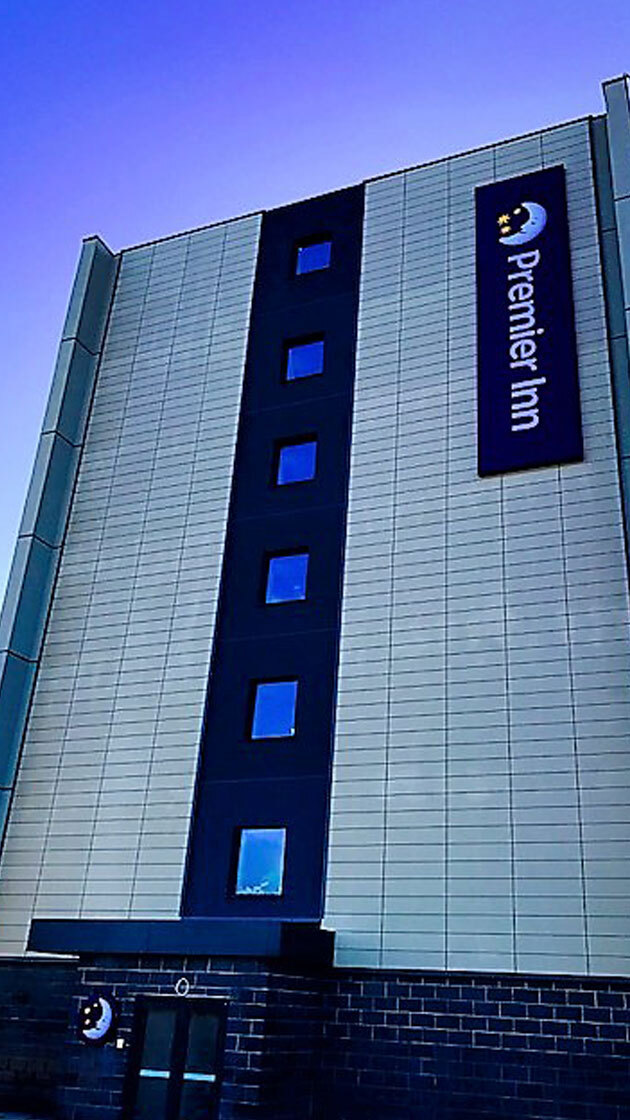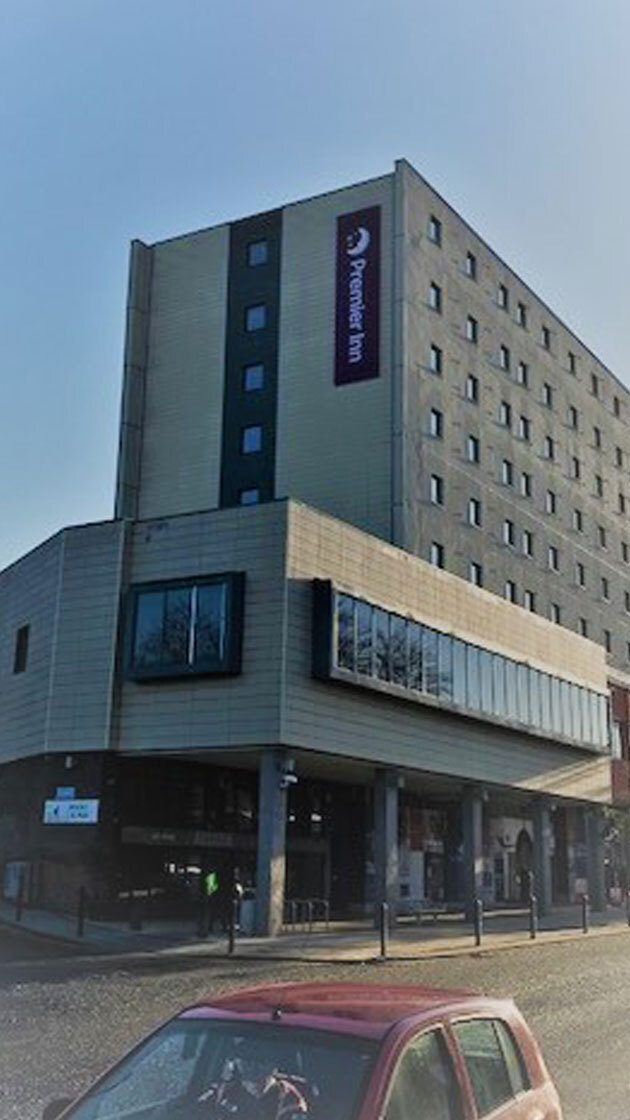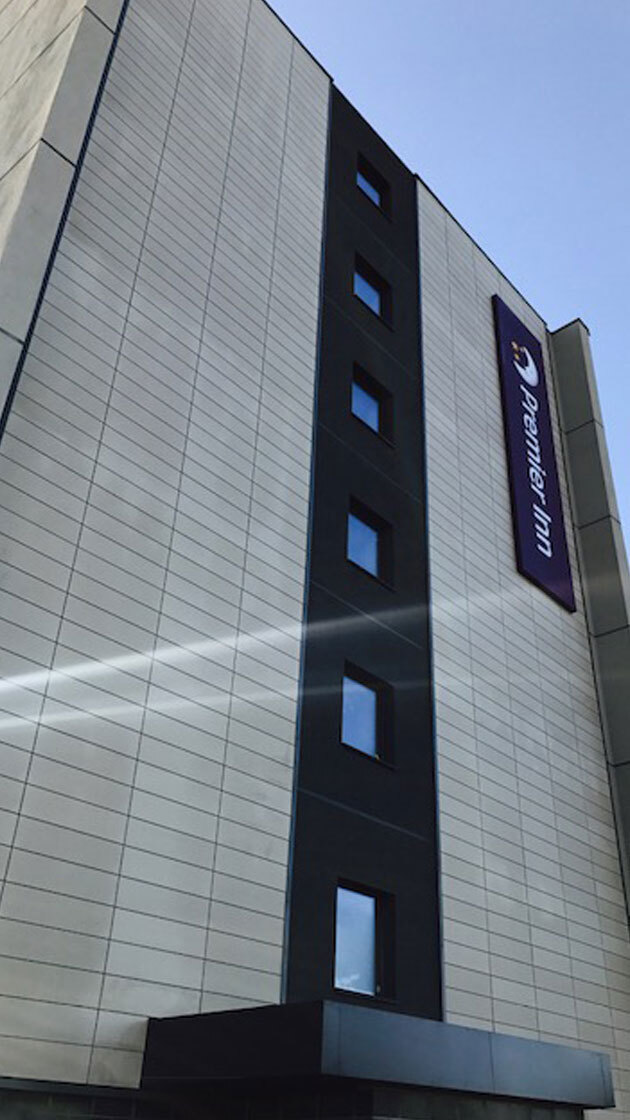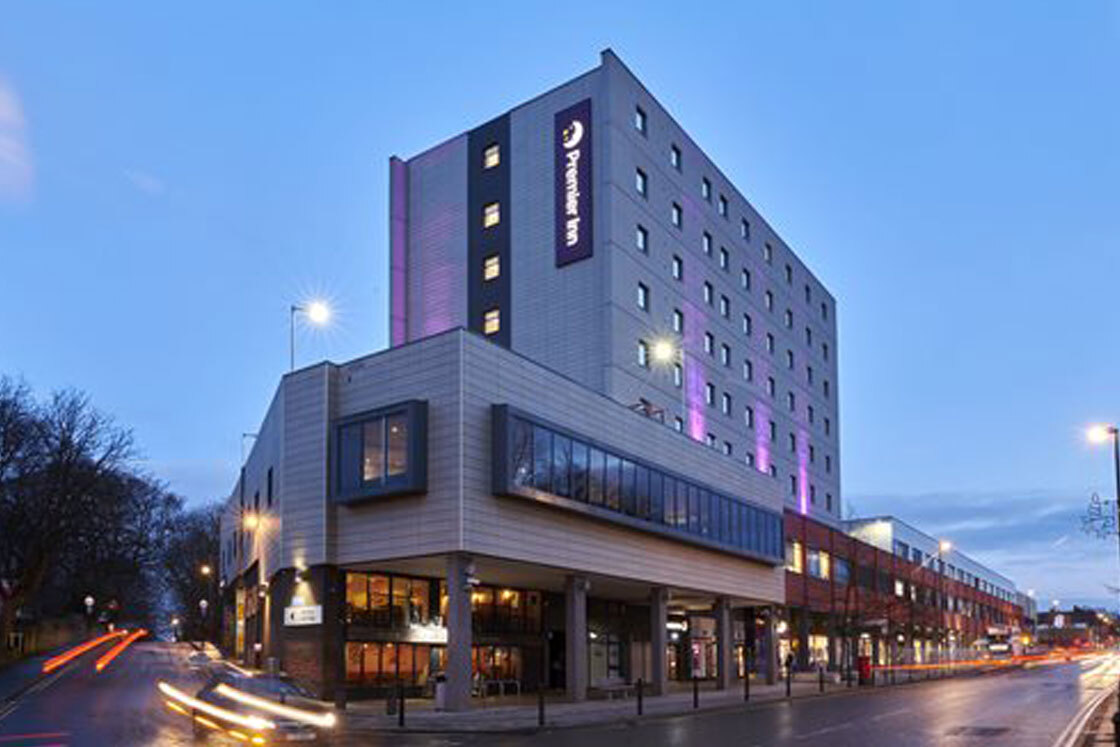When Premier Inn decided to open a new hotel in Leeds what better place than to refurb a 1970’s tower block on top of a shopping centre a stone throw away from the iconic Headingly Cricket Stadium! The logistics of this type of refurbishment were a challenge to say the least but nothing we could handle with our expert site team planning and implementing the plan to perfection.
Asked to design, supply and install not only the new roof but also the terracotta cladding to the side walls of the tower we rose to the occasion and delivered. Terracotta tiles laid to a simple modules either side of a central rendered area gave a new face to the 70’s brickwork.
An upper floor extension meant that not only was a new roof required – quickly and easily installed with single ply membrane – but also this meant that the cladding grid system had to adapt fixing to an exiting brickwork wall to a SFS stud wall and still accommodate the anticipated building movement.
Our first Premier Inn project but certainly not our last – completed in 2018 the hotel still thrives and welcomes travellers and cricket goers alike on a regular basis.
