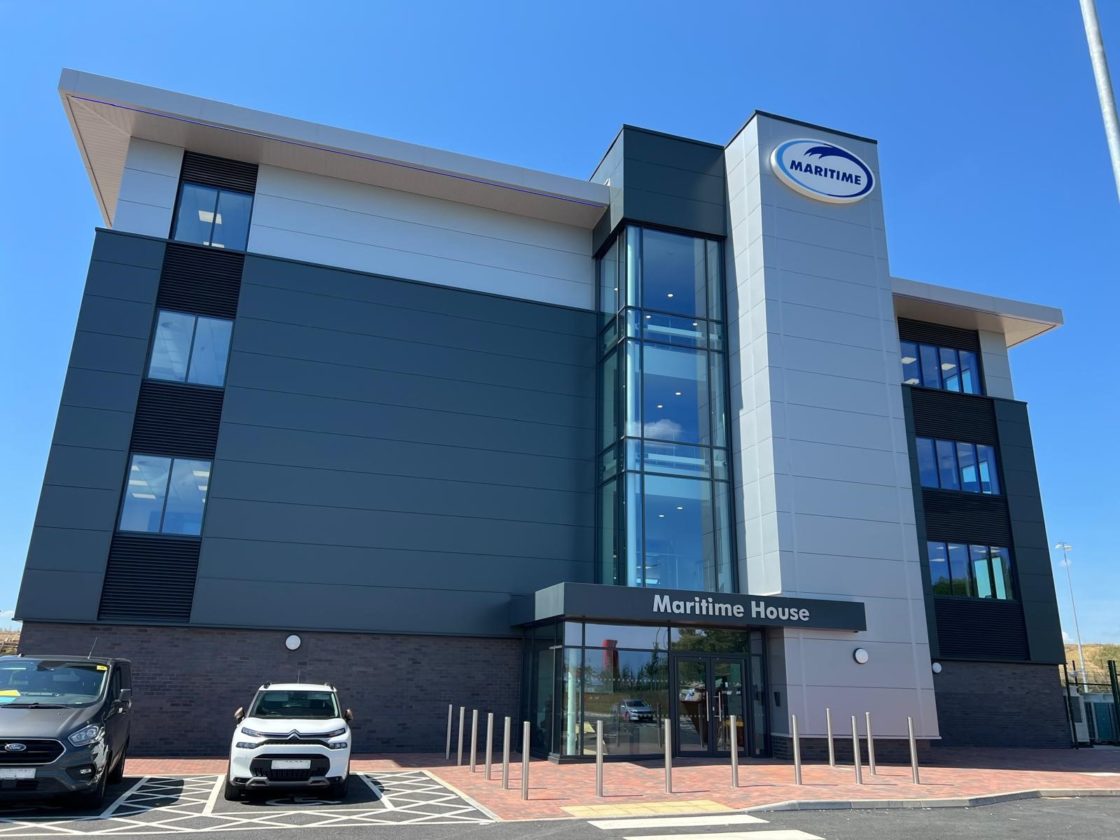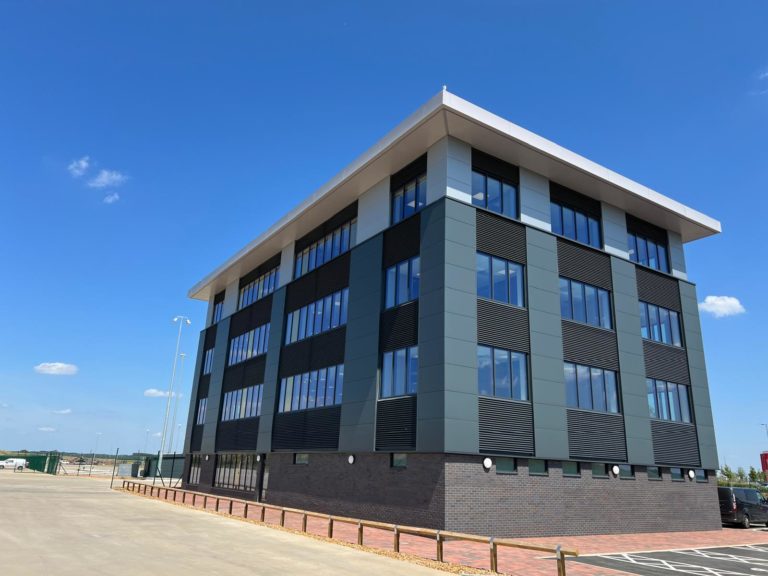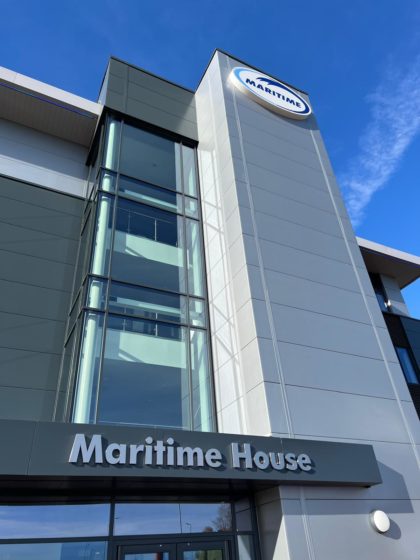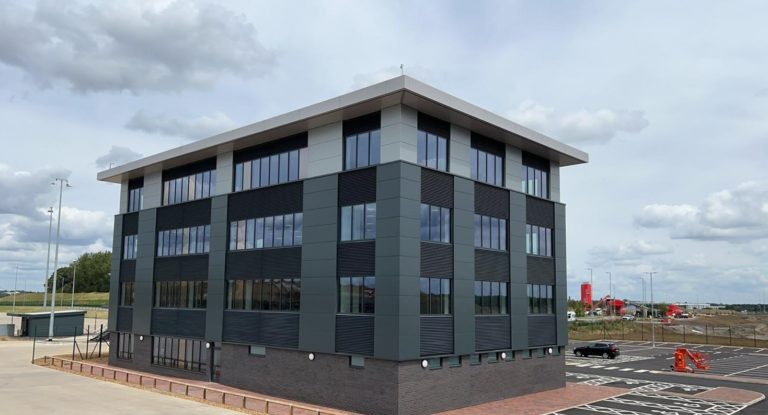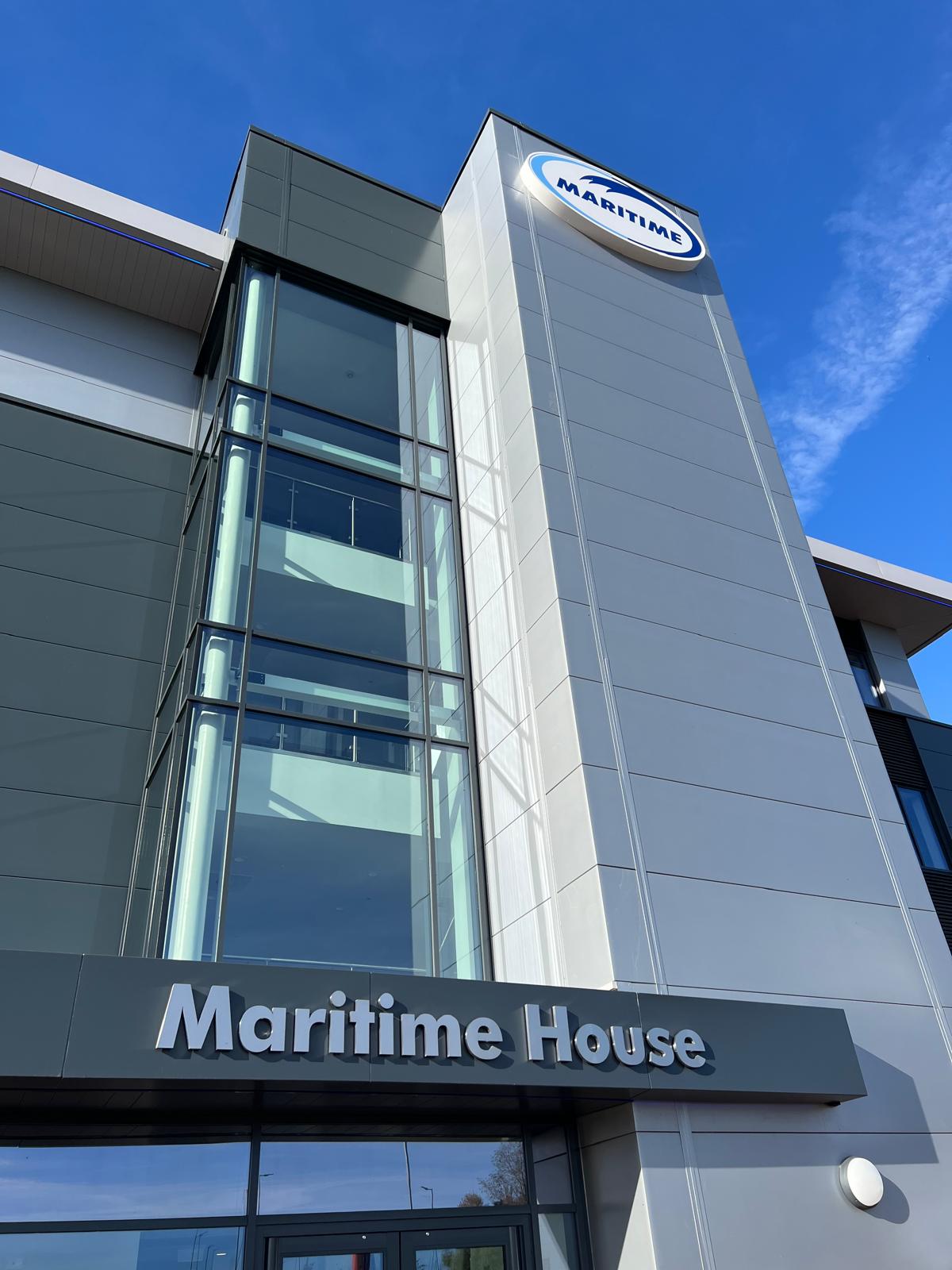The Project
A new build office development for Maritime Transport Ltd located on the M1 interchange in Northampton. A pivotal position for a developing logistics company.
The project consisted of Metal Technology glazing & doors systems coupled with our own bespoke Titan Aeolus louvre system which gave the client the aesthetic they were looking for and in keeping with their branding.
Due to our in-house design and fabrications team that can adapt and deliver quickly our client needed the project on site and installed in a matter of month – typical for a logistics company where speed, quality and customer satisfaction are key.
The building was completed in the summer of 2024 with design to completion in 12 weeks – how’s that for service!
